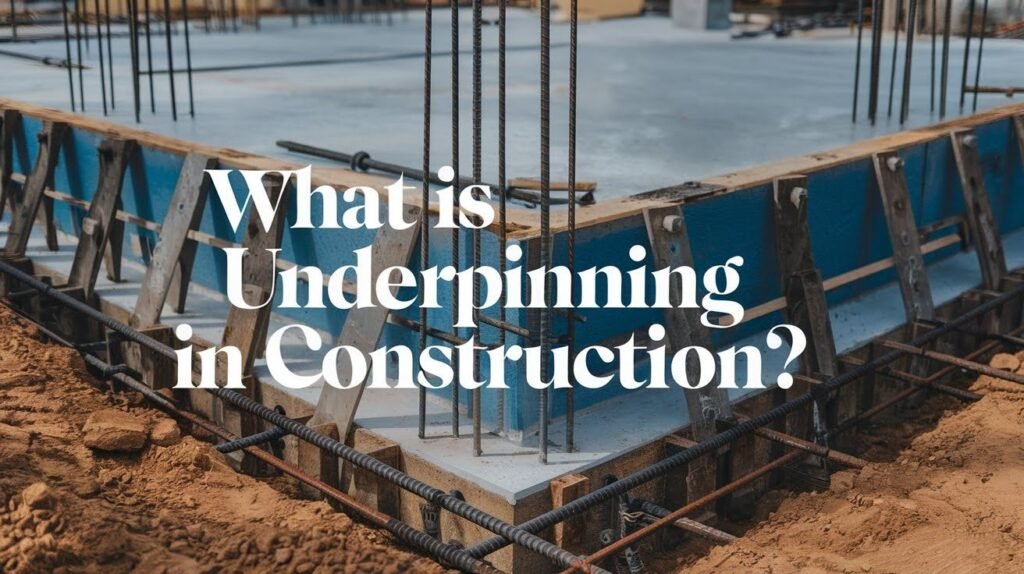Worried about foundation cracks or settling issues? You’re not alone.
Underpinning might be the solution you need. But understanding this complex construction process can feel overwhelming.
Here’s what this guide covers: the definition of underpinning, why buildings need it, five main underpinning methods, warning signs to watch for, costs you can expect, and how to choose the right contractor.
I’ll walk you through each step using simple terms. No confusing jargon or technical nonsense.
My goal is solving your foundation concerns with reliable information. This guide draws from proven construction practices and real-world experience. You’ll get straight answers to help you make informed decisions about your property.
Ready to understand underpinning? Let’s start with the basics.
Underpinning strengthens or deepens existing foundations. Think of it as giving your building stronger shoes that reach deeper into solid ground.
Why Underpinning is Needed
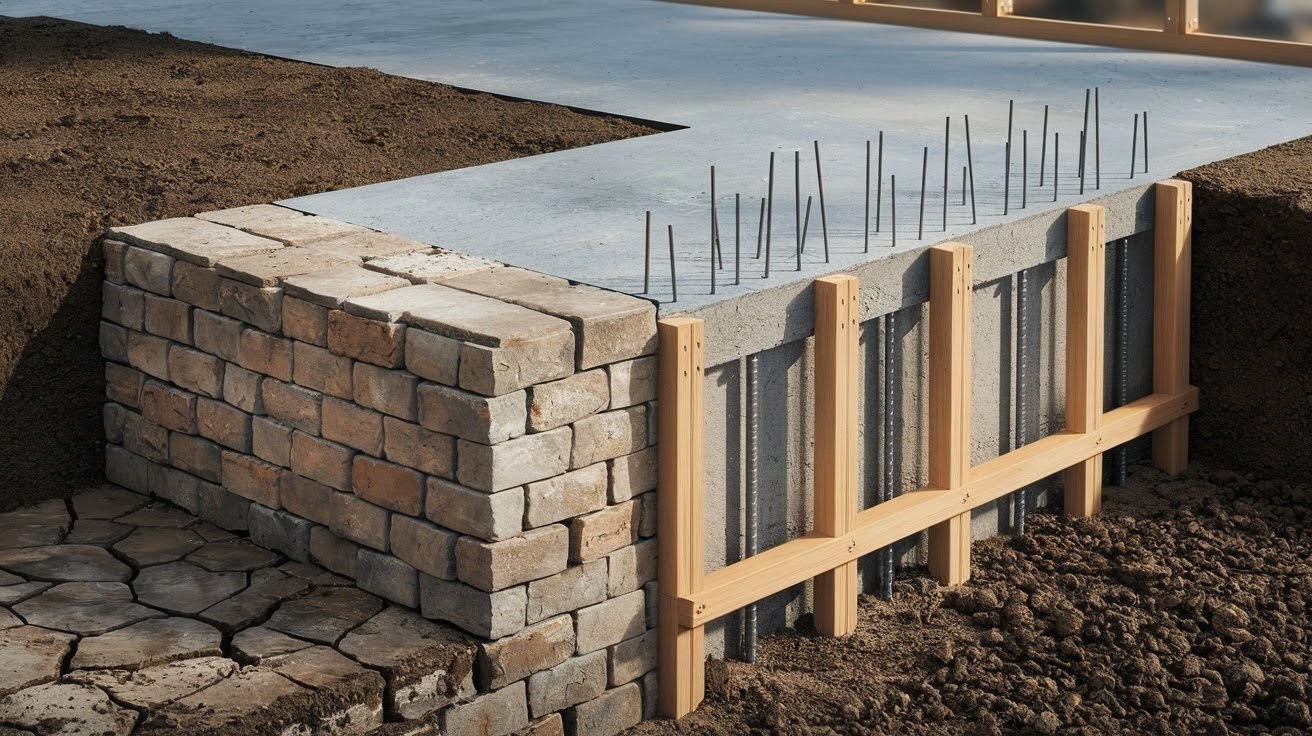
Buildings need underpinning for several reasons. Let me walk you through the most common ones.
Soil problems are the biggest culprit. The ground under your foundation can shift, settle, or even wash away over time. Clay soil is particularly troublesome – it expands when wet and shrinks when dry.
Your foundation literally moves up and down like a seesaw.
Building additions often require underpinning too. Want to add a second story? Your current foundation might not handle the extra weight. You’ll need to make it stronger first.
Nearby construction can also damage your foundation. When workers dig deep excavations next door, it can destabilize your building’s support system.
Water damage is another major factor. Floods, burst pipes, or poor drainage can weaken foundation materials. The concrete might crack or the soil underneath might erode.
Sometimes you need underpinning simply because building codes have changed. What was acceptable 50 years ago might not meet today’s safety standards.
Types of Underpinning Methods
Not all underpinning methods are the same. Each one works differently and suits different situations.
Traditional Mass Concrete Underpinning
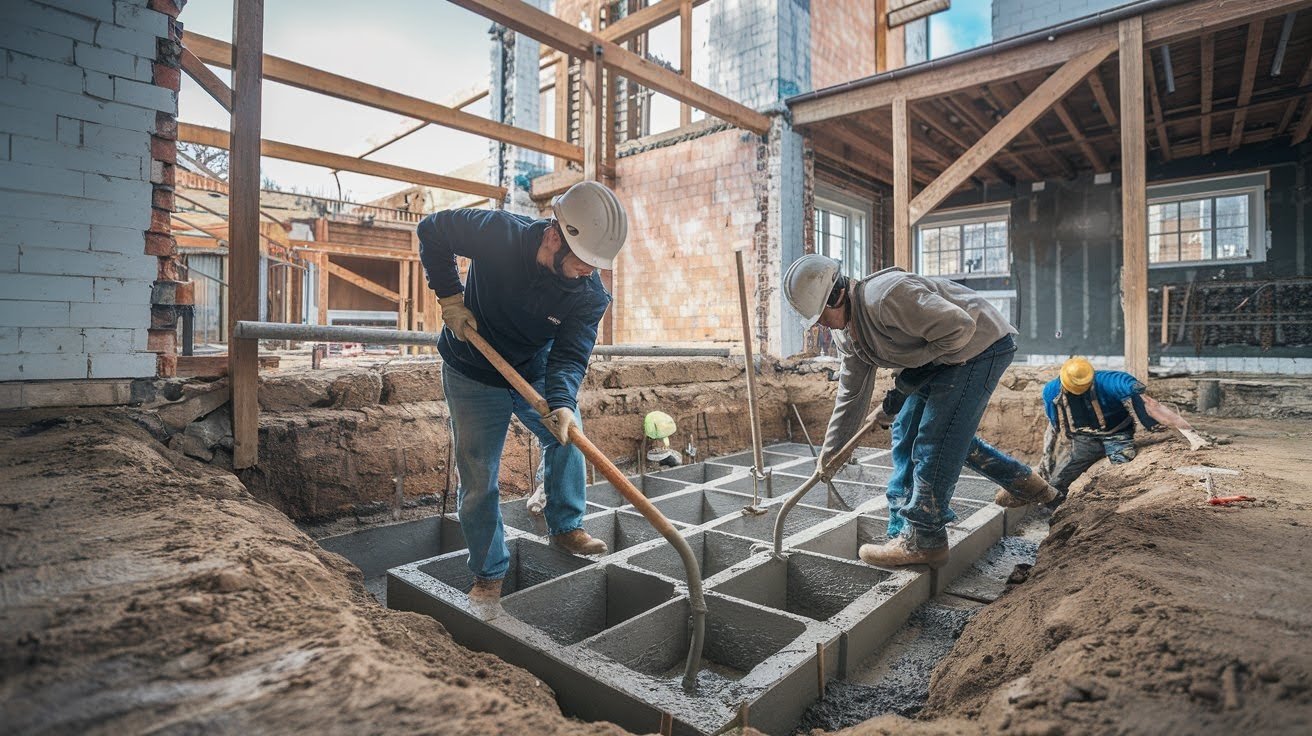
This is the oldest method in the book.
How it works: Workers dig sections under your existing foundation in stages. They pour concrete into these sections, creating a deeper, stronger base.
When it’s used: Perfect for shallow foundations that need more depth. Works well when you have stable soil conditions.
Pros:
- Simple and reliable
- Uses basic materials
- Proven track record
Cons:
- Takes a long time
- Requires lots of hand digging
- Not suitable for weak soils
Beam and Base Underpinning
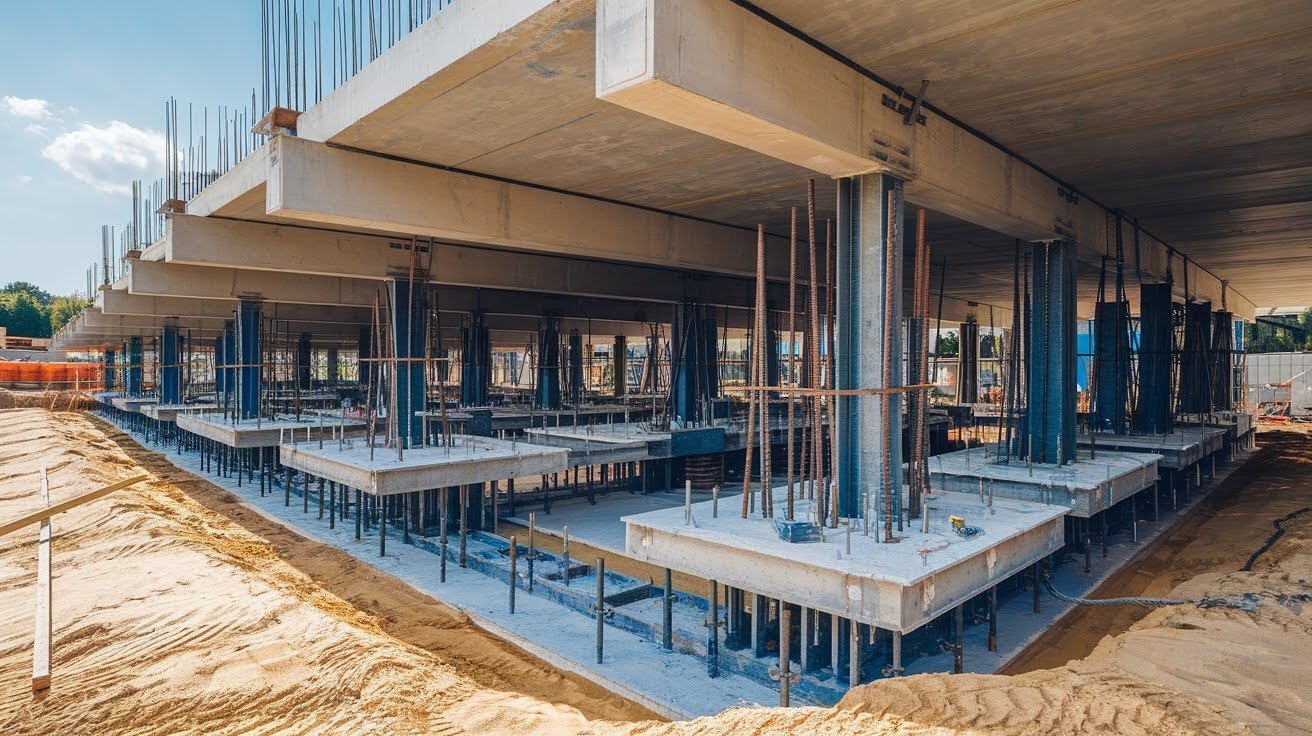
This method creates a reinforced concrete beam under your foundation.
How it works: Workers dig deeper holes at intervals, then pour concrete to create bases. Steel or concrete beams connect these bases, spreading the building’s weight evenly.
When it’s used: Great for buildings with heavy loads or when you need to transfer weight to deeper, more stable soil layers.
Pros:
- Handles heavy loads well
- More flexible than mass concrete
- Can reach deeper soil layers
Cons:
- More expensive than traditional methods
- Requires skilled workers
- Takes longer to complete
Mini-Piled Underpinning
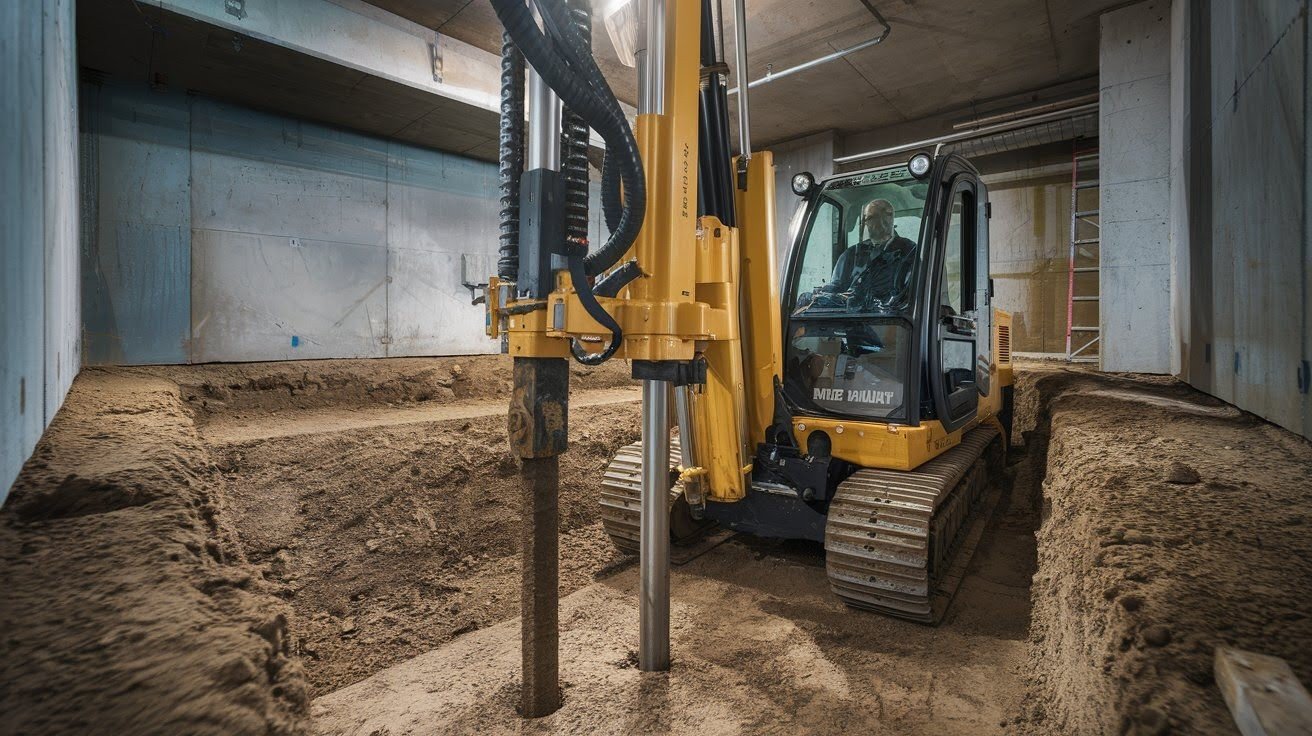
Think of this as driving tiny pillars deep into the ground.
How it works: Workers install small diameter piles (usually 6-12 inches wide) through or alongside your existing foundation. These piles reach down to solid rock or stable soil.
When it’s used: Perfect for unstable soils or when you need to reach very deep stable layers. Also great in tight spaces where big equipment can’t fit.
Pros:
- Reaches great depths
- Works in any soil type
- Minimal vibration during installation
Cons:
- Higher upfront cost
- Requires specialized equipment
- May need planning permission
Screw Piles and Brackets
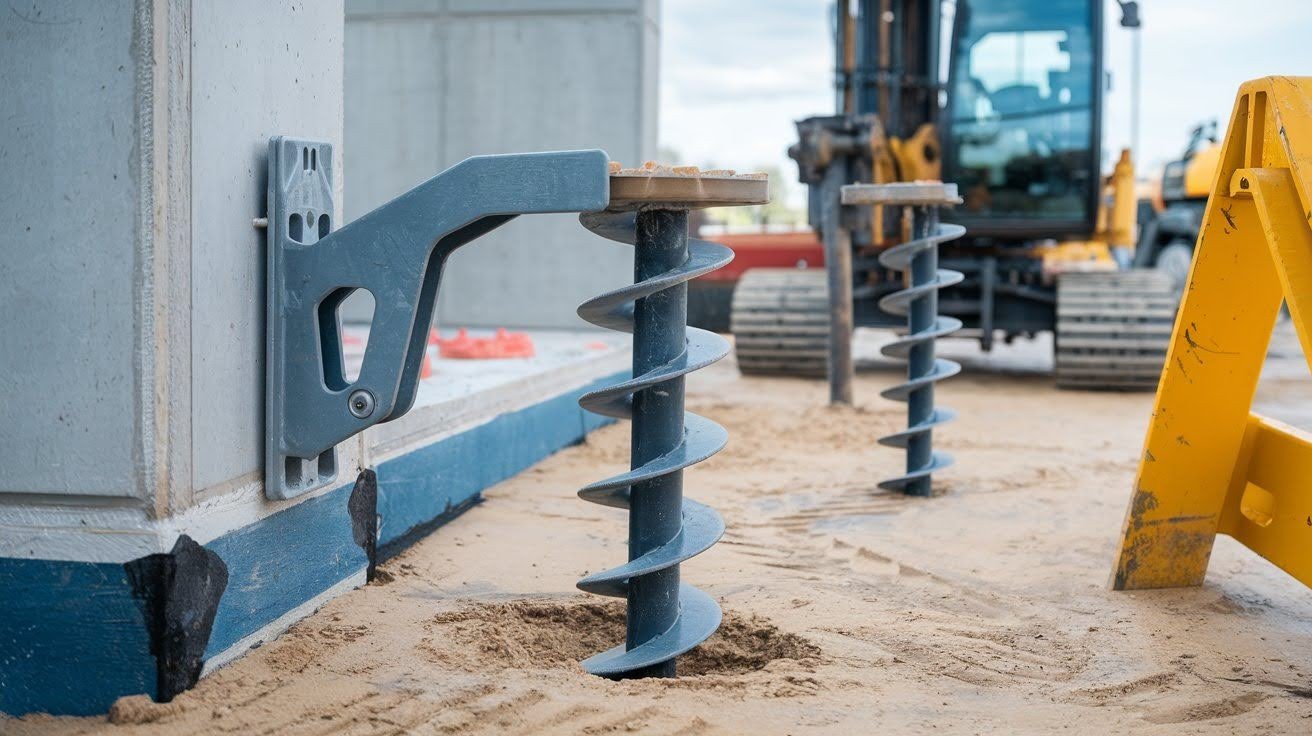
This system uses metal brackets and helical piles.
How it works: Workers screw steel piles into the ground, then attach brackets to your foundation wall. The brackets transfer the building’s weight to the deep piles.
When it’s used: Ideal for lighter structures or when you need a quick solution. Works well in areas with poor soil conditions.
Pros:
- Fast installation
- Immediate load bearing
- Reversible if needed
Cons:
- Not suitable for very heavy buildings
- Steel can corrode over time
- Limited load capacity
Resin Injection Underpinning
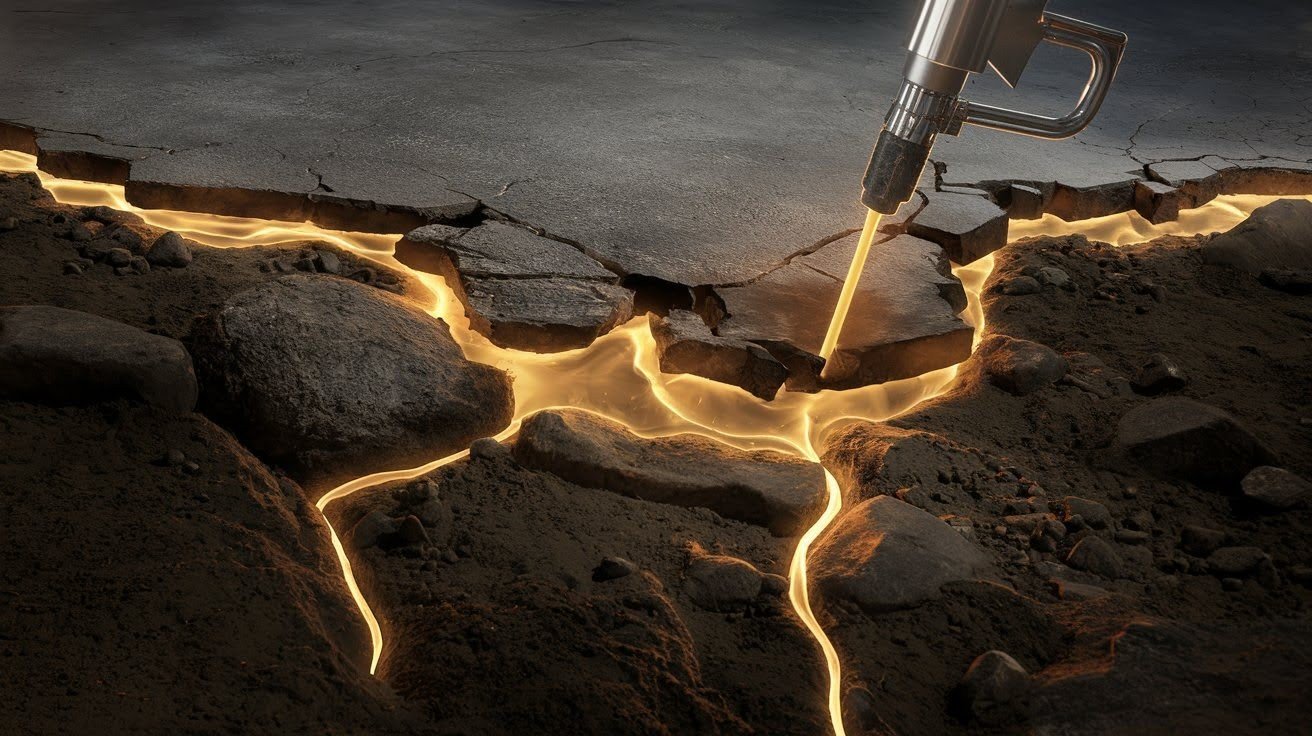
The newest approach available.
How it works: Workers inject expanding resin into the soil beneath your foundation. The resin hardens and lifts the foundation back to its original level.
When it’s used: Best for minor settling issues or when you need a non-invasive solution. Works well for small residential buildings.
Pros:
- Quick and clean process
- Minimal disruption
- Cost-effective for minor issues
Cons:
- Not suitable for major structural problems
- Limited lifting capacity
- Relatively new technology
Signs a Building Might Need Underpinning
Your building will give you warning signs. Don’t ignore them.
Cracks in walls are the most obvious red flag. Look for:
- Diagonal cracks near doors and windows
- Horizontal cracks in basement walls
- Cracks that keep getting bigger
Doors and windows that stick or won’t close properly signal foundation movement. If you suddenly need to slam doors or push hard on windows, pay attention.
Uneven floors are another clear sign. Roll a ball across your floor – if it consistently rolls to one side, your foundation has likely settled.
Gaps around window frames or between walls and ceilings indicate movement. These gaps often appear suddenly and grow over time.
Basement issues like water seepage, musty odors, or visible moisture problems often point to foundation troubles.
Exterior problems include:
- Cracks in brick or stone walls
- Separation between different building materials
- Chimneys that lean or pull away from the house
Underpinning vs Foundation Repair: What’s the Difference?
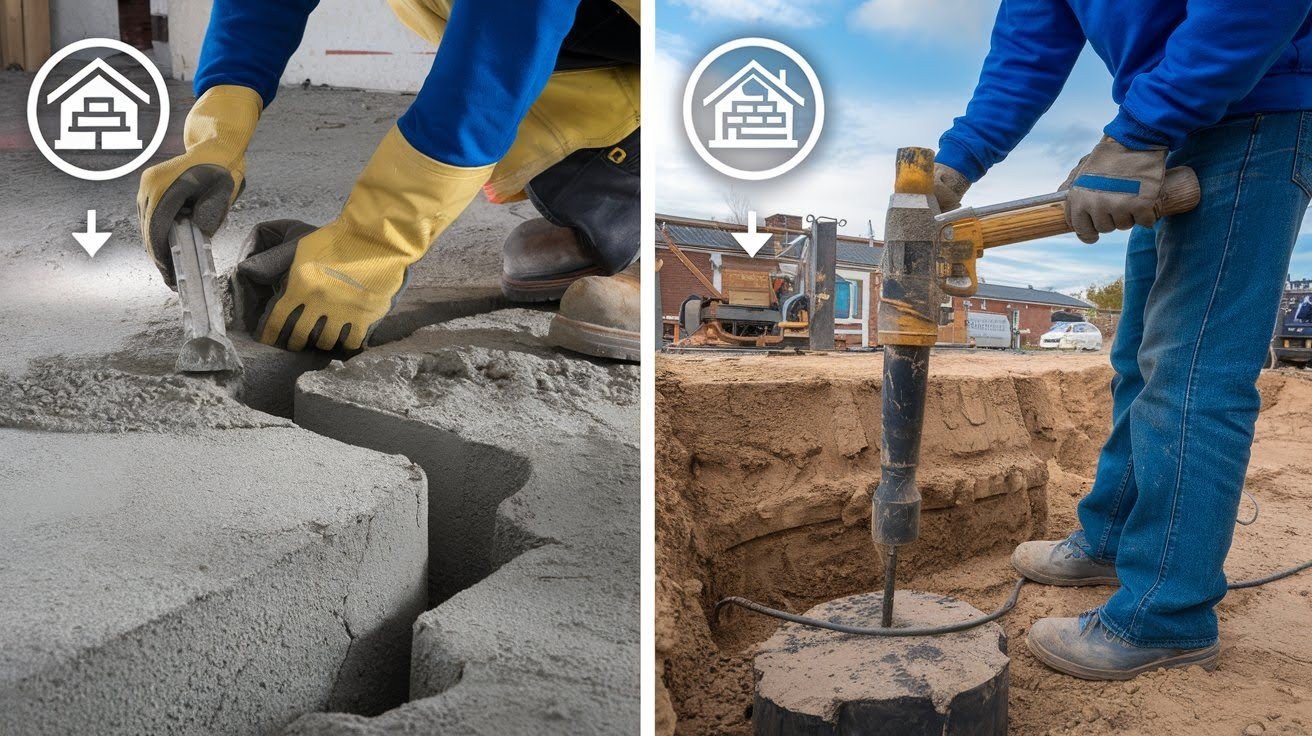
People often confuse these two terms. Let me clear that up.
Foundation repair fixes existing problems without major structural changes. Think patching cracks, sealing leaks, or installing drainage systems.
Underpinning actually strengthens or deepens your foundation system. It’s more invasive and comprehensive.
Here’s a simple way to think about it:
- Foundation repair = fixing what’s broken
- Underpinning = making it stronger than before
|
Aspect |
Foundation Repair |
Underpinning |
|
Purpose |
Fix existing damage |
Strengthen entire foundation |
|
Scope |
Surface-level repairs |
Deep structural work |
|
Cost Range |
$3,000 – $15,000 |
$15,000 – $50,000+ |
|
Time Required |
1-3 days |
2-8 weeks |
|
Invasiveness |
Minimal disruption |
Major construction work |
|
Best For |
Small cracks, leaks |
Structural instability, additions |
When do you need which one?
Choose foundation repair for:
- Small cracks
- Minor water issues
- Cosmetic problems
Choose underpinning for:
- Structural instability
- Major settling
- Building additions
- Soil problems
Step-by-Step Underpinning Process
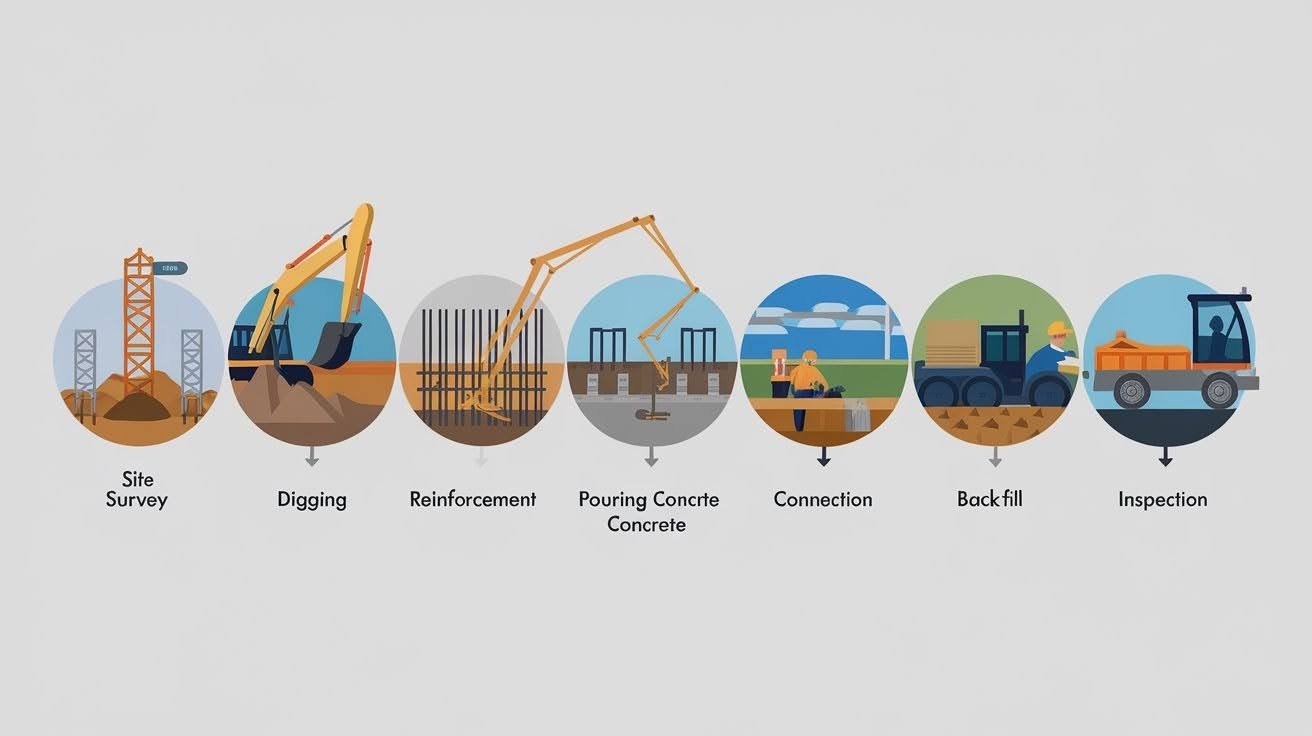
Here’s what happens when professionals underpin your foundation.
Step 1: Assessment and Planning Engineers survey your building and soil conditions. They create detailed plans and obtain necessary permits.
Step 2: Preparation Workers set up safety barriers and disconnect utilities if needed. They also install temporary supports to keep your building stable during work.
Step 3: Excavation The digging begins. Workers excavate in small sections to avoid undermining the entire foundation at once.
Step 4: Installation Depending on the method chosen, workers install concrete, piles, or other support systems.
Step 5: Connection New underpinning elements are carefully connected to your existing foundation.
Step 6: Backfilling and Finishing Workers fill excavated areas and restore surface conditions.
Step 7: Final Inspection Engineers verify that all work meets specifications and building codes.
The whole process typically takes 2-8 weeks, depending on your building’s size and the method used.
Costs of Underpinning: What to Expect
Underpinning isn’t cheap. But it’s often necessary to protect your biggest investment.
Typical cost ranges:
- Mass concrete: $150-$300 per linear foot
- Beam and base: $200-$400 per linear foot
- Mini-piled: $300-$600 per linear foot
- Screw piles: $250-$500 per linear foot
- Resin injection: $100-$250 per linear foot
Factors that affect cost:
- Building size and weight
- Soil conditions
- Depth required
- Access to work areas
- Local labor rates
Additional expenses might include:
- Engineering studies ($2,000-$5,000)
- Permits ($500-$2,000)
- Temporary housing if needed
- Landscaping restoration
Remember: underpinning is cheaper than rebuilding. A foundation failure can make your entire building unsafe and worthless.
Risks and Challenges
Underpinning is serious construction work. Things can go wrong.
Structural damage is the biggest risk. Improper excavation can cause your building to shift or crack. That’s why you need experienced professionals.
Utility strikes happen when workers accidentally hit gas, water, or electrical lines. Always have utilities marked before work begins.
Weather delays can extend project timelines. Rain, snow, or freezing temperatures can halt progress for days or weeks.
Soil surprises are common. Engineers make educated guesses about soil conditions, but they won’t know for sure until digging starts.
Neighbor relations might suffer. Underpinning work is noisy, dusty, and disruptive. Talk to neighbors before starting.
Code compliance issues can arise. Building inspectors might require additional work to meet current standards.
Choosing the Right Contractor for Underpinning
This is not a DIY project. You need qualified professionals.
Look for contractors with structural underpinning experience of at least 5 years, proper licensing and insurance, good local references, and engineering support on staff.
Watch out for these red flags: door-to-door salespeople, pressure tactics or “today only” deals, contractors with no written contracts, requests for full payment upfront, and those without local addresses or references.
Here are important questions to ask potential contractors. How many underpinning projects have you completed? Can you provide local references? What method do you recommend and why? How long will the project take? What permits are required? Who will supervise the work daily?
Get at least three detailed quotes. Compare not just prices, but methods, timelines, and warranties.
Check references carefully. Call past customers and ask about work quality, timeline accuracy, and cleanup.
Verify insurance coverage. Your contractor should carry both liability and workers’ compensation insurance.
Remember: the cheapest bid isn’t always the best value. Foundation work affects your building’s safety and your family’s security.
Choose experience and expertise over low prices.
Conclusion
Foundation problems don’t fix themselves. They only get worse over time.
Now you understand what underpinning is and when you need it. You know the five main methods and their pros and cons. You can spot the warning signs before they become expensive disasters.
Remember the key points. Underpinning strengthens existing foundations by going deeper or adding support. It’s not a DIY project. You need experienced contractors and proper engineering.
Don’t wait until cracks spread or doors won’t close. Early action saves money and prevents bigger problems.
Get multiple quotes from licensed contractors. Check their references carefully. Choose experience over low prices.
Your home is your biggest investment. Protect it with quality underpinning work.
Take action today if you see warning signs. Contact a structural engineer for a professional assessment. Your foundation’s stability depends on it.
Frequently Asked Questions
How long does underpinning take to complete?
Most underpinning projects take 2-8 weeks depending on your building size and method used. Weather conditions and soil surprises can extend the timeline.
Can I live in my house during underpinning work?
Yes, you can usually stay in your home during underpinning. However, expect noise, dust, and limited access to certain areas during construction.
Will underpinning affect my home’s resale value?
Properly completed underpinning actually increases your home’s value by ensuring structural stability. Always keep documentation of the work for future buyers.
How do I know if underpinning was done correctly?
Look for proper permits, engineering sign-offs, and warranty documentation. A structural engineer should inspect the completed work before final approval.
What happens if I ignore foundation problems?
Foundation issues worsen over time and become more expensive to fix. Severe cases can make your home unsafe and significantly reduce its value.


