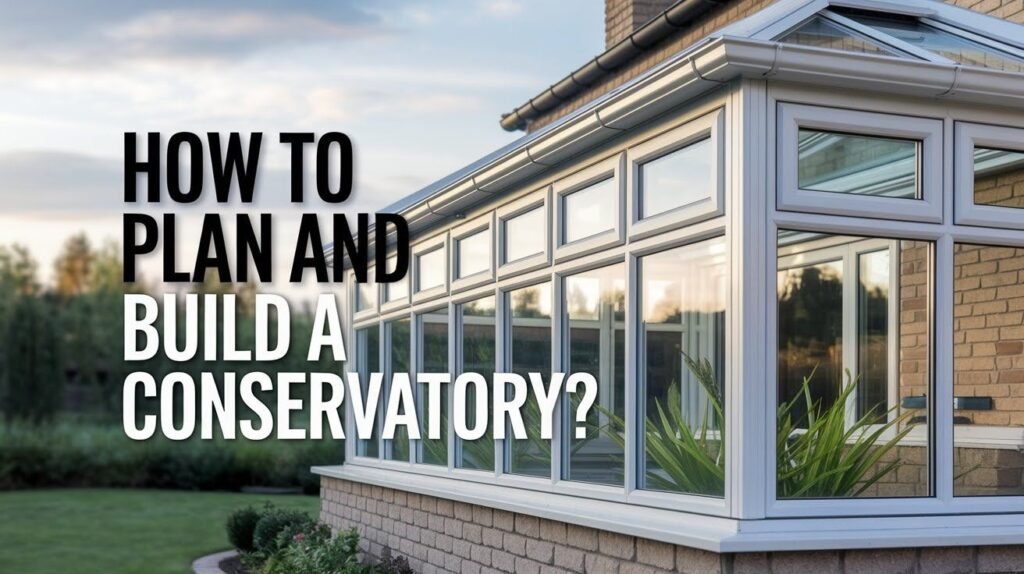A conservatory is a glass-walled room that connects your home to the outdoors. It brings natural light flooding into your living space while giving you a comfortable place to relax year-round.
Building one adds real value to your property. You gain extra living space without the cost of a full extension. Plus, you get to enjoy your garden even when the weather isn’t perfect.
This guide will walk you through every step. From choosing the right style to laying the foundation, I’ll help you build a conservatory.
You don’t need to be a construction expert. Just follow these steps carefully, and you’ll have a beautiful new room that improves how you use your home.
Many homeowners feel overwhelmed by the construction process. But with proper planning and the right information, building a conservatory becomes manageable and rewarding.
Define the Purpose of Your Conservatory
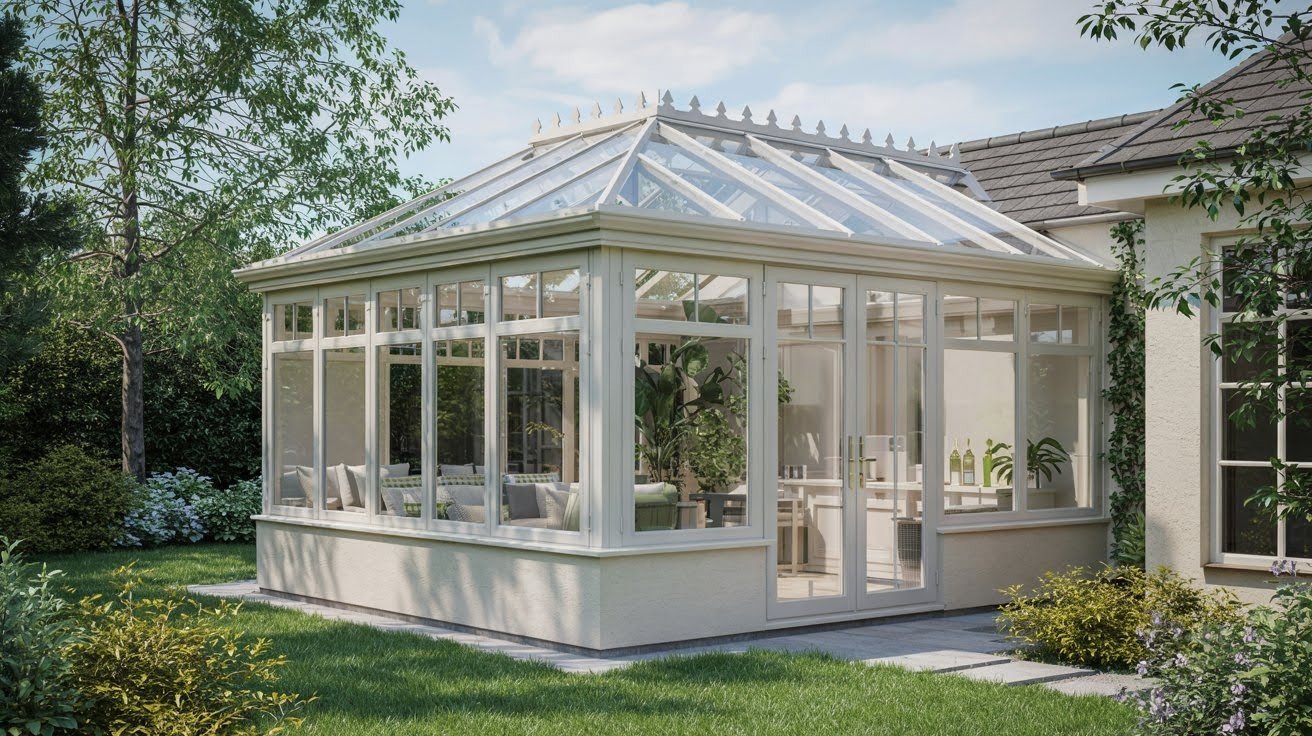
Before you start planning, decide what you’ll use the space for.
Will it be a dining room where you host family meals? A quiet home office with garden views? Maybe a plant-filled sunroom for morning coffee?
Your intended use affects everything else. A home office needs good insulation and ventilation. A dining room requires easy access to the kitchen. A plant room needs maximum sunlight and humidity control.
Think about seasonal usage too. Will you use it year-round or just in warmer months? This impacts your heating and cooling needs.
Choose the Right Style and Design
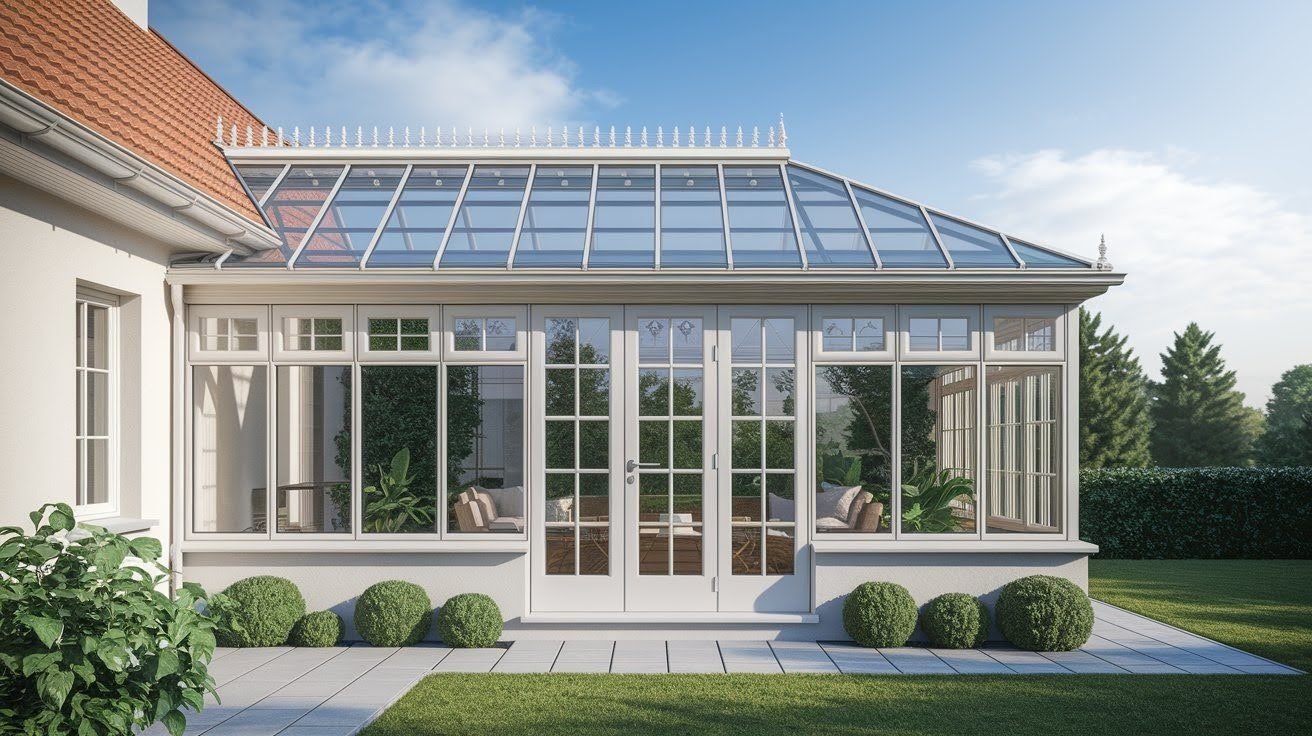
Popular conservatory styles each have distinct advantages:
- Victorian: Features a multi-faceted design with ornate details. Works well with period homes and provides good space efficiency.
- Edwardian: Offers a square or rectangular shape with clean lines. Maximizes floor space and suits modern homes.
- Lean-to: The simplest design that attaches to one wall. Perfect for smaller gardens and budgets.
- Gable: Features a high, pointed roof that creates an airy feel. Ideal for larger spaces and contemporary homes.
Match your choice to your home’s architecture. A Victorian conservatory looks odd on a modern house. An ultra-modern design clashes with a traditional cottage.
Consider whether you want it fully glazed or partially solid. Full glass maximizes light but can overheat in summer. Solid sections provide better insulation and privacy.
Understand Planning Permission and Building Regulations
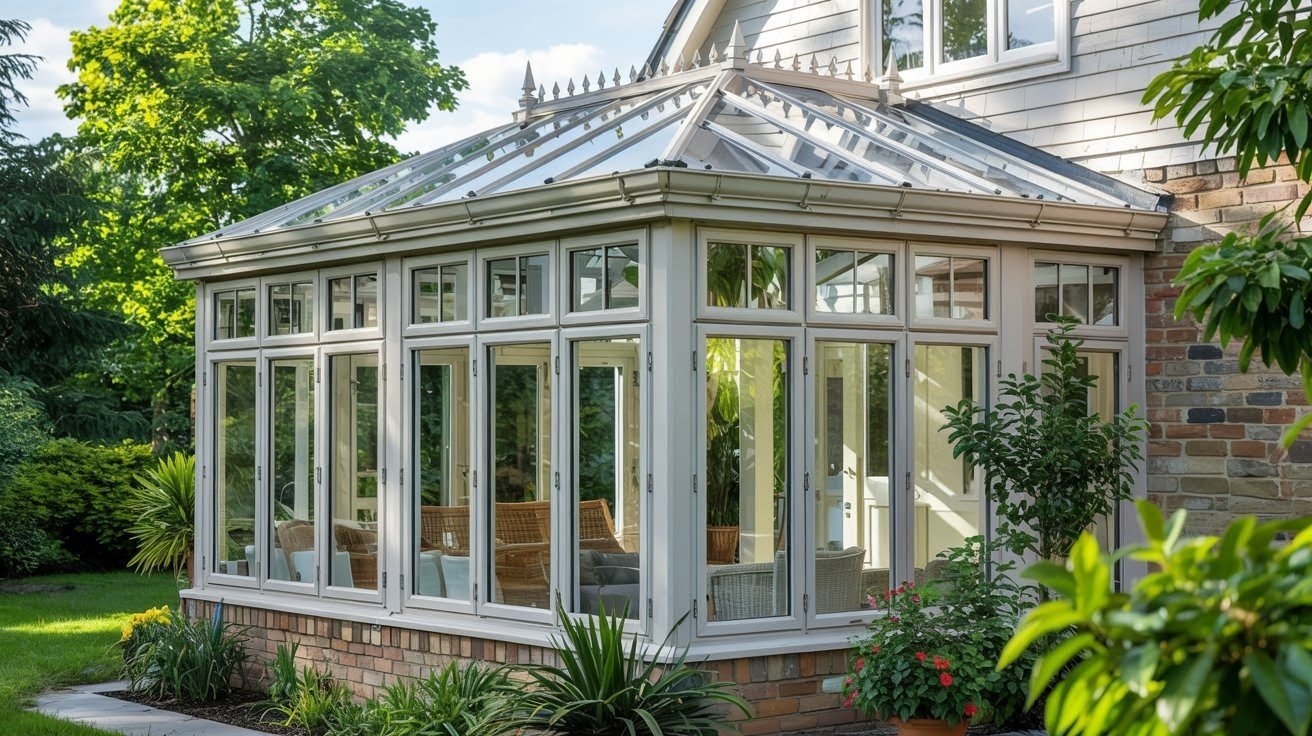
Check if you need planning permission before you start building.
In most areas, small conservatories fall under permitted development rights. This means you can build without formal permission
if you meet certain criteria:
- Maximum height restrictions
- Distance from property boundaries
- Percentage of garden coverage
- No extension over the original roof line
However, rules vary by location. Listed buildings, conservation areas, and apartments often have stricter requirements.
Building regulations are different from planning permission. They ensure your conservatory is safe and meets structural standards.
You’ll likely need approval for:
- Foundation depth and type
- Glazing safety standards
- Insulation requirements
- Ventilation systems
Contact your local planning office early. It’s better to wait for approval than tear down an illegal structure.
Set a Realistic Budget
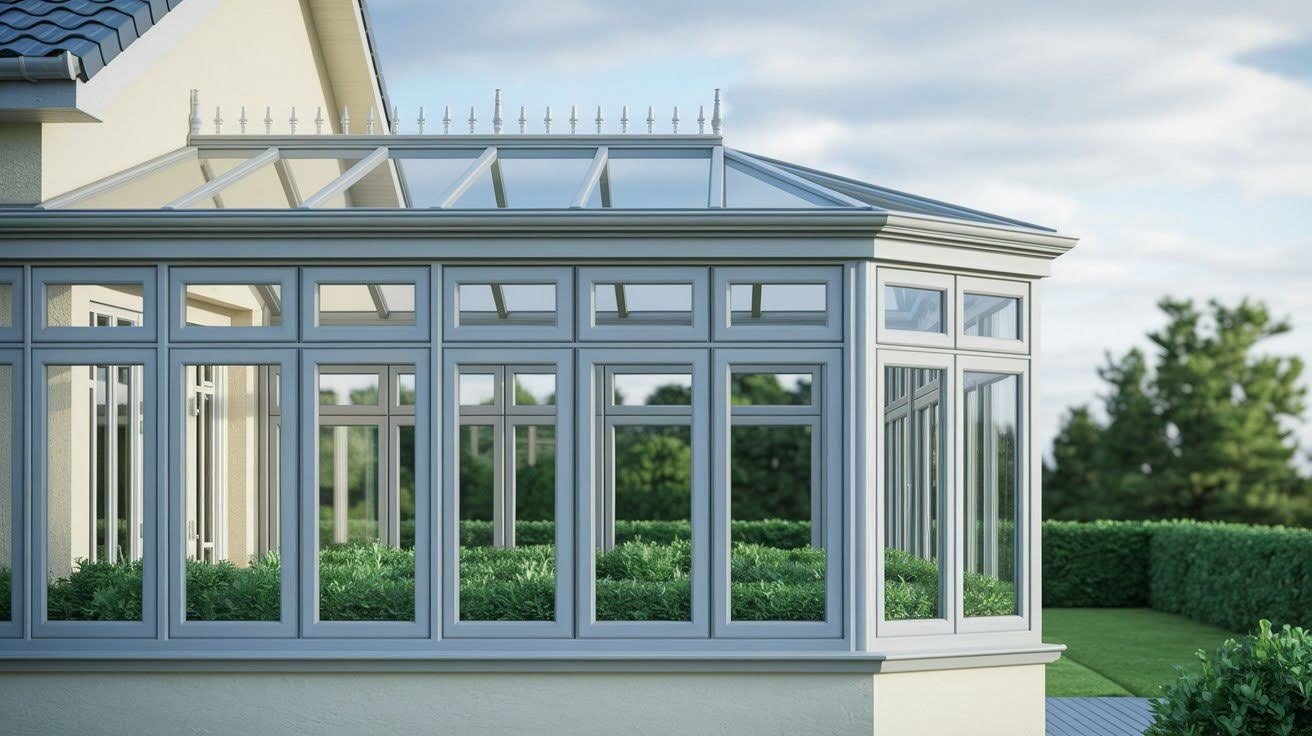
Conservatory costs vary widely based on size, materials, and complexity.
Typical cost breakdown:
- Foundation: 15-20% of total
- Frame and glazing: 40-50%
- Roofing: 20-25%
- Labor: 25-35%
- Extras (heating, electrical): 10-15%
Hidden costs to consider:
- Planning and building regulation fees
- Site preparation and access
- Utility connections
- Drainage modifications
- Interior finishing
DIY can save 30-40% on labor costs. But complex glazing and electrical work need professionals. Get multiple quotes and check references carefully.
Add 15-20% contingency for unexpected issues. Old foundations, poor drainage, or structural problems can increase costs quickly.
Select the Right Materials
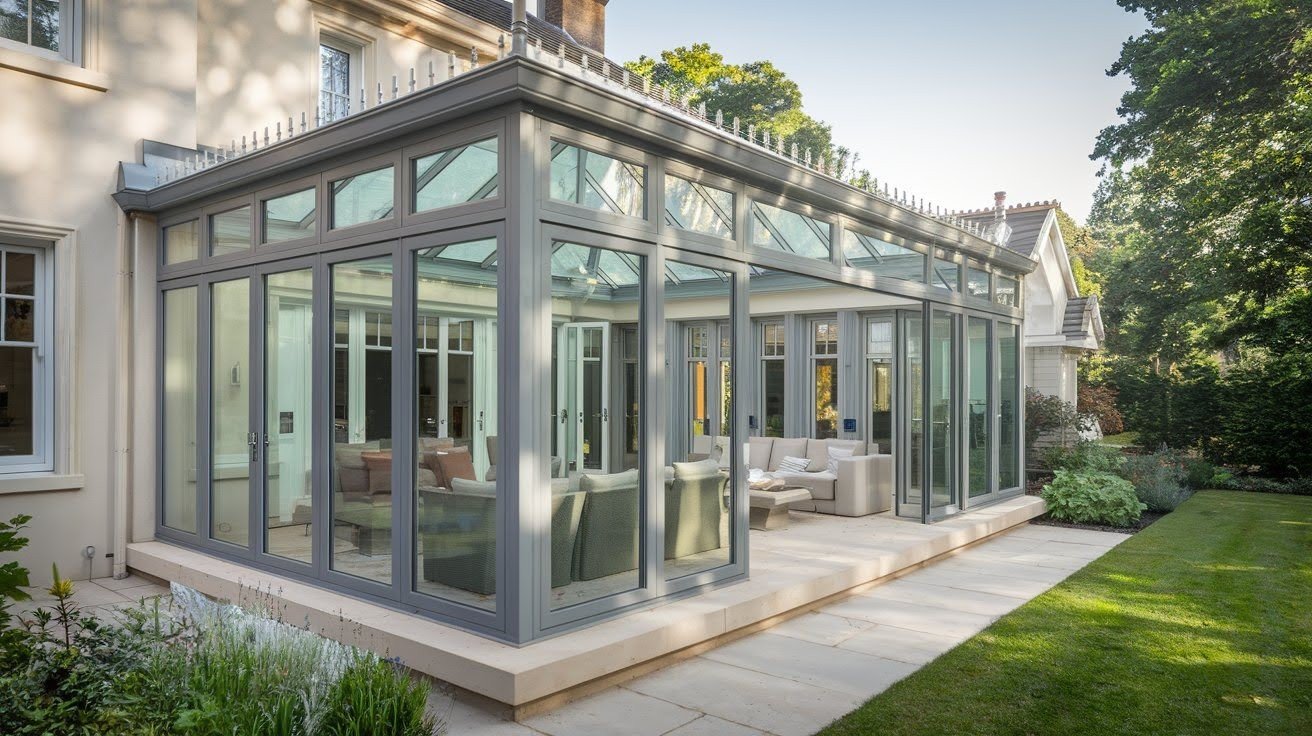
Your material choices affect cost, maintenance, and lifespan.
Frame materials:
UPVC: Affordable, low maintenance, good insulation. Limited color options and can look plastic.
Aluminum: Strong, slim profiles, many colors available. More expensive but long-lasting.
Timber: Natural look, excellent insulation, can be painted any color. Requires regular maintenance.
Glass options:
Double glazing: Standard choice offering good insulation and noise reduction.
Solar control glass: Reduces heat buildup and glare. Essential for south-facing conservatories.
Self-cleaning glass: Special coating breaks down dirt. Reduces maintenance but costs more.
Roofing choices:
Glass: Maximum light, premium appearance. Can overheat and shows dirt easily.
Polycarbonate: Lightweight, good insulation, impact-resistant. Can yellow over time.
Solid tiles: Excellent insulation, no overheating. Reduces light and requires stronger frame.
Prepare the Site and Foundation
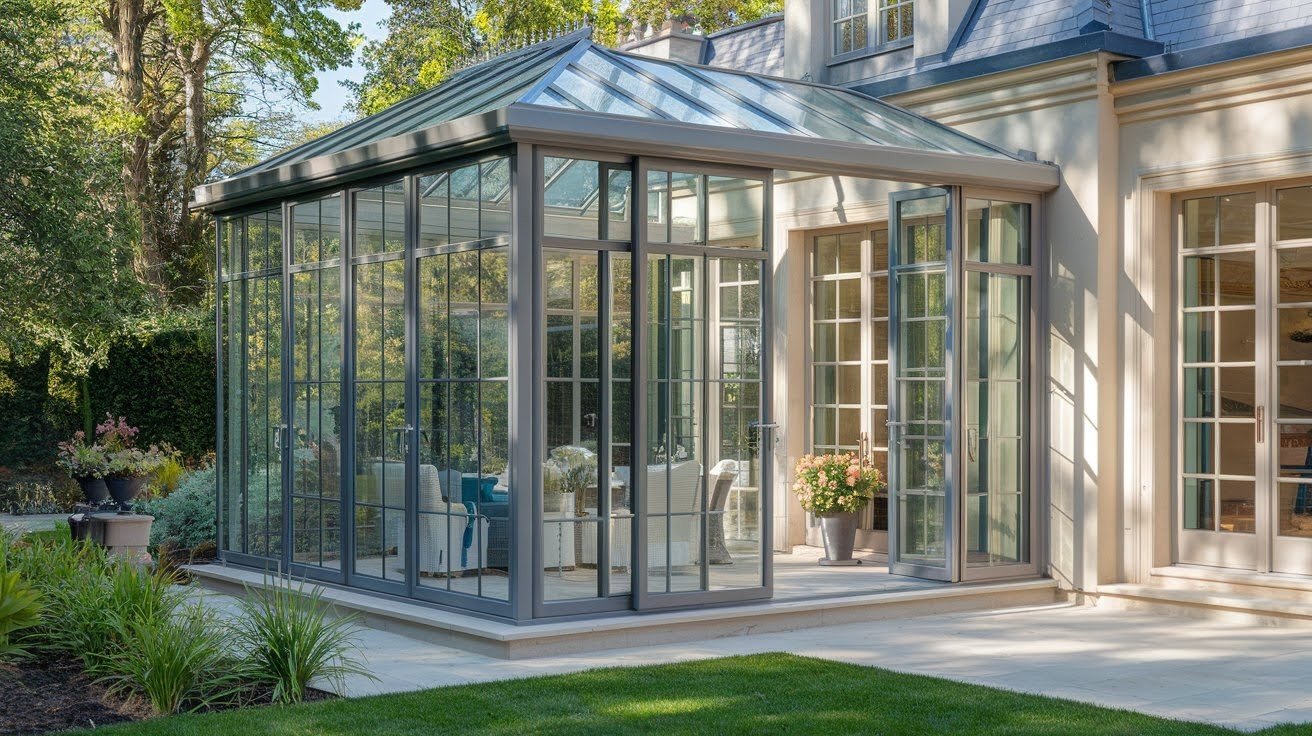
Site preparation is crucial for a successful build.
Site evaluation: Check sun orientation throughout the day. South-facing gets maximum light but may overheat. North-facing stays cooler but needs more heating.
Assess drainage carefully. Water must flow away from the foundation. Poor drainage causes damp problems and structural damage.
Consider access for construction. Can materials reach the site easily? Will construction disturb neighbors?
Foundation work: Excavate to the required depth. This depends on soil type and local frost line. Clay soils need deeper foundations than sandy soils.
Install proper drainage around the foundation. Use gravel backfill and drainage pipes if needed.
Pour concrete footings according to building regulations. The foundation must be level and square. Mistakes here affect the entire structure.
Construction Process: Step-by-Step
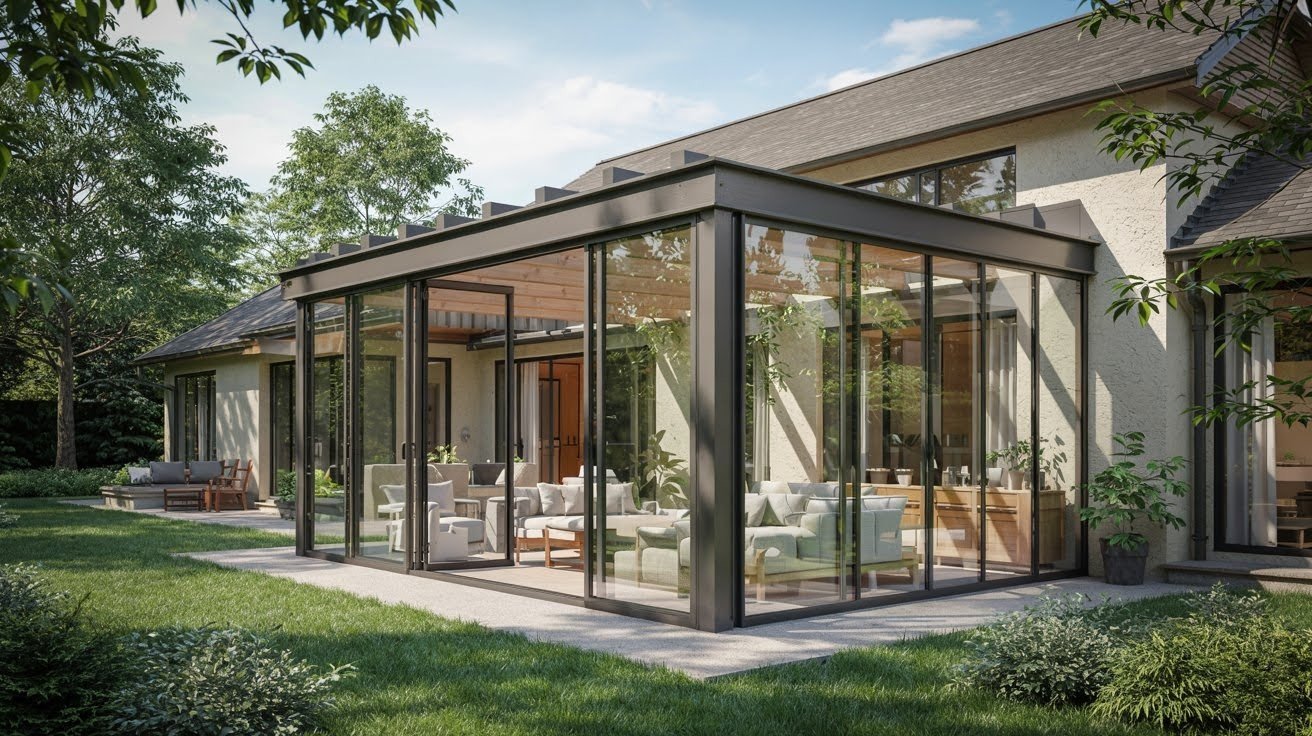
Follow this sequence for best results:
Base construction: Build the dwarf walls if your design includes them. These provide structural support and reduce glazing costs.
Install the damp-proof course to prevent moisture problems.
Frame installation: Erect the main frame structure. Start with the base rail, then vertical posts, then roof beams.
Check everything is square and level constantly. Small errors compound as you build up.
Roof installation: Install roof glazing from bottom to top. This ensures proper water runoff.
Fit ridge pieces and end caps securely. These areas are most prone to leaks.
Door and window fitting: Install doors and opening windows. Check they open and close smoothly.
Fit all weather seals and gaskets properly. Poor sealing causes drafts and leaks.
Finishing work: Complete electrical installations before final glazing. This includes lighting, heating, and ventilation.
Install flooring after the structure is weatherproof.
Interior Finishing and Decoration
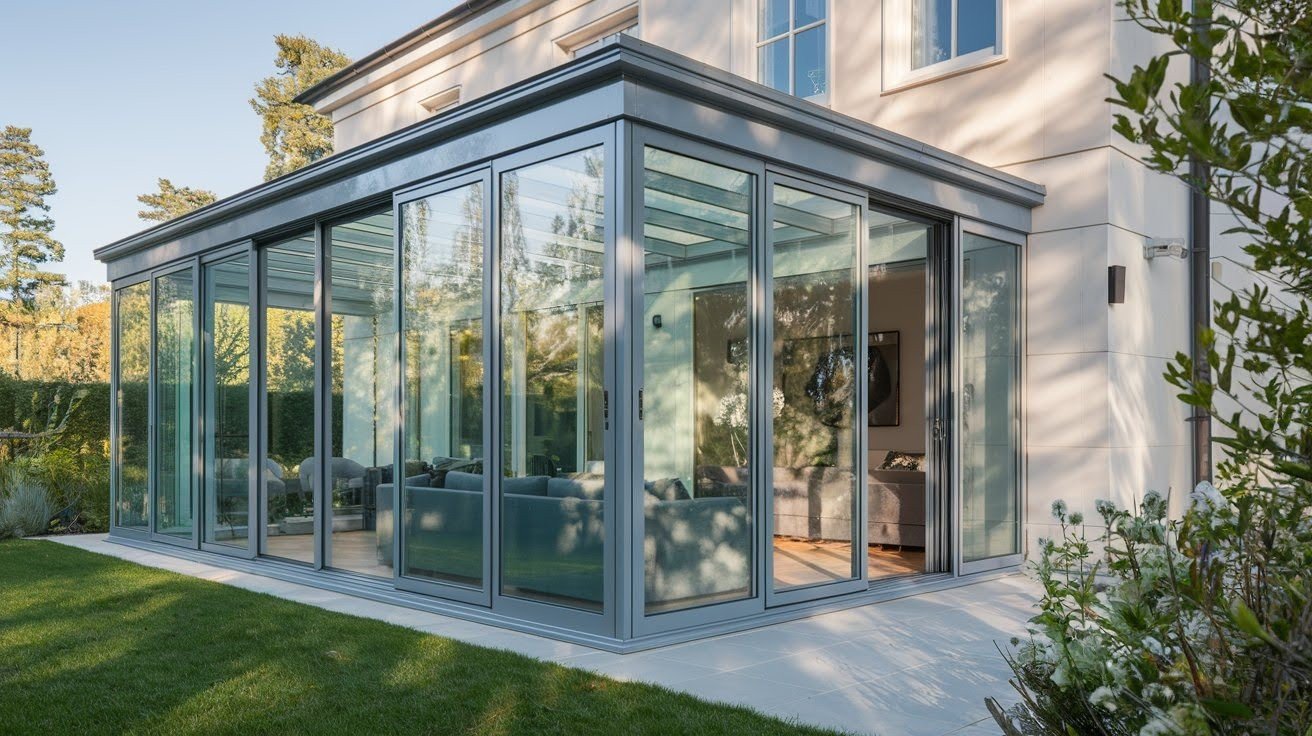
Choose finishes that suit your intended use and local climate.
Flooring options: Tile flooring handles temperature changes well and is easy to clean. Stone or ceramic tiles work best.
Wood flooring creates a warm, natural feel. Use engineered wood that handles humidity changes.
Underfloor heating provides even warmth without taking up wall space.
Furnishing ideas: For dining areas, choose furniture that handles sun exposure. Avoid materials that fade quickly.
Office spaces need good ventilation and window treatments for screen glare.
Plant rooms require drainage and humidity-resistant materials.
Install adequate lighting for evening use. Consider dimmer switches for mood lighting.
Window treatments control temperature and glare. Blinds work better than curtains in humid conditions.
Maintenance and Long-Term Care
Regular maintenance keeps your conservatory looking great and prevents costly repairs.
Cleaning schedule:
- Clean glass monthly with squeegee and mild detergent
- Check gutters twice yearly
- Wash frames quarterly with warm soapy water
- Remove roof algae and moss annually
Seasonal inspections:
- Spring: Check for winter damage, test windows
- Summer: Inspect seals, clean ventilation
- Fall: Clear drainage, check heating
- Winter: Monitor condensation and ice damage
When to call professionals:
- Cracked or broken glass panels
- Loose structural elements
- Persistent leaks
- Electrical or heating problems
Replacement schedules:
- Rubber seals: Every 5-7 years
- Window hardware: Every 10-15 years
- Roof glazing: Every 15-20 years
- Frame refinishing: Every 5-10 years (timber only)
Common Mistakes to Avoid
Avoid these simple mistakes to save time and money:
Planning mistakes:
- Skipping proper permits
- Choosing poor site locations
- Not checking drainage
- Ignoring local building codes
- Failing to measure accurately
Budget errors:
- Underestimating total costs
- Forgetting about hidden expenses
- Choosing cheapest quotes without checking quality
- Not including contingency funds
- Skipping professional consultations
Material selection mistakes:
- Using wrong glass type for climate
- Choosing poor-quality frames
- Skimping on insulation
- Ignoring maintenance requirements
- Mismatching styles with home architecture
Construction errors:
- Rushing foundation work
- Poor drainage installation
- Inadequate ventilation planning
- Incorrect measurements
- Skipping weather protection during build
- Not testing all systems before completion
Conclusion
Building a conservatory changes your home and lifestyle. You gain valuable living space while connecting with your garden in comfort.
The key to success is careful planning. Take time to consider your needs, budget, and local requirements. Choose quality materials that suit your climate and intended use.
Don’t rush the construction process. Each step builds on the previous one. Poor foundations or incorrect measurements create expensive problems later.
Remember that a conservatory is a long-term investment. Quality construction and materials cost more initially but save money over time. Regular maintenance keeps your investment looking great for decades.
With the right approach, your conservatory will become the heart of your home. It’s a space where memories are made and family gathers throughout the seasons.
Frequently Asked Questions
How long does it take to build a conservatory?
Most conservatories take 2-4 weeks to complete. Simple lean-to designs may finish in 1-2 weeks, while complex Victorian styles can take 4-6 weeks. Weather, site conditions, and permit approvals affect timing.
Do I need planning permission for a conservatory?
Many conservatories fall under permitted development rights and don’t need planning permission. However, size, location, and local restrictions vary. Always check with your local planning office before starting construction.
What’s the best orientation for a conservatory?
South-facing conservatories get maximum light but may overheat in summer. East or west-facing provides good light with less heat buildup. North-facing stays cooler but needs more heating in winter.
How much does a conservatory cost?
Costs range from $15,000-$50,000+ depending on size, materials, and complexity. Basic uPVC lean-to designs start around $15,000, while large timber Victorian styles can exceed $50,000. Get multiple quotes for accurate pricing.
Can I use a conservatory year-round?
Yes, with proper insulation, heating, and ventilation. Double glazing, insulated roofing, and adequate heating systems make year-round use comfortable. However, unheated conservatories work best as seasonal spaces.


