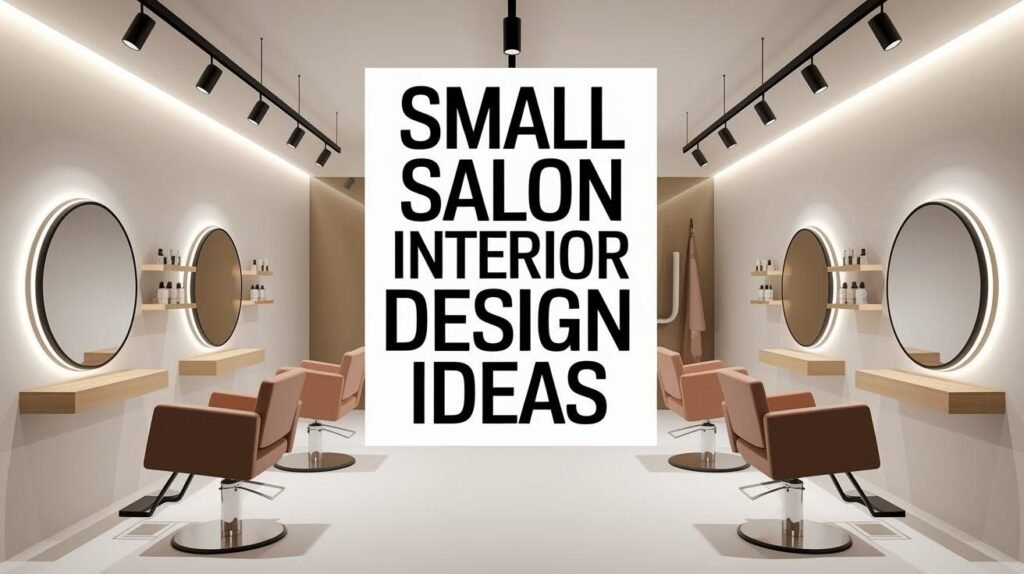Running a small salon doesn’t mean you have to sacrifice style or functionality. I’ve seen countless salon owners change cramped spaces into beautiful, efficient workspaces that clients love.
Small spaces can actually work in your favor. They create intimacy. They force you to be creative. And with the right approach, they can be just as profitable as larger salons.
Your compact salon can become a cozy retreat where clients feel pampered and relaxed. The key is knowing which design tricks actually work and which ones are just pretty pictures on Pinterest.
Many salon owners feel overwhelmed when facing space constraints. But here’s what I’ve learned: limitations often spark the best innovations. When you can’t expand outward, you learn to think upward, inward, and smarter.
In this guide, I’ll share 31 proven space-saving ideas that real salon owners use every day.
Layout & Floor Plan Hacks
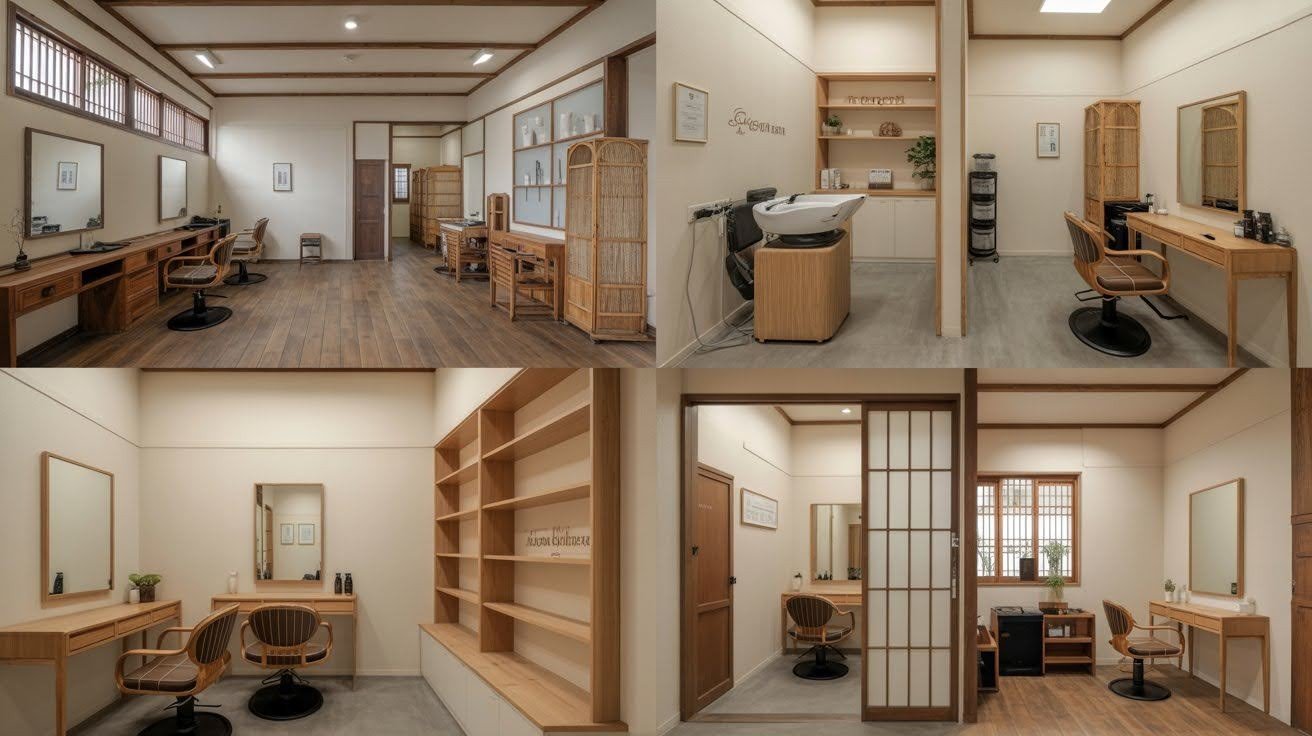
1. Use an Open Floor Concept
Remove unnecessary walls between your styling area and reception. This creates flow and makes your salon feel twice as big.
An open layout lets clients see the full space. It also makes it easier for staff to move around and communicate.
2. Zone the Space Strategically
Create distinct areas without walls. Use different flooring, lighting, or furniture to define each zone.
Place your reception near the entrance. Put washing stations away from the main traffic flow. Keep styling chairs in the center where they’re easily accessible.
3. Go Vertical: Use Tall Storage Units
Think up, not out. Install storage that reaches toward the ceiling.
Tall cabinets draw the eye upward. This makes your ceiling appear higher. Store rarely-used items on top shelves and everyday tools at eye level.
4. Add Sliding Doors Instead of Swinging Ones
Swinging doors eat up valuable floor space. Sliding doors solve this problem instantly.
Use sliding doors for storage areas, private rooms, or even as room dividers. They’re functional and add a modern touch to your design.
Storage Solutions that Save Space
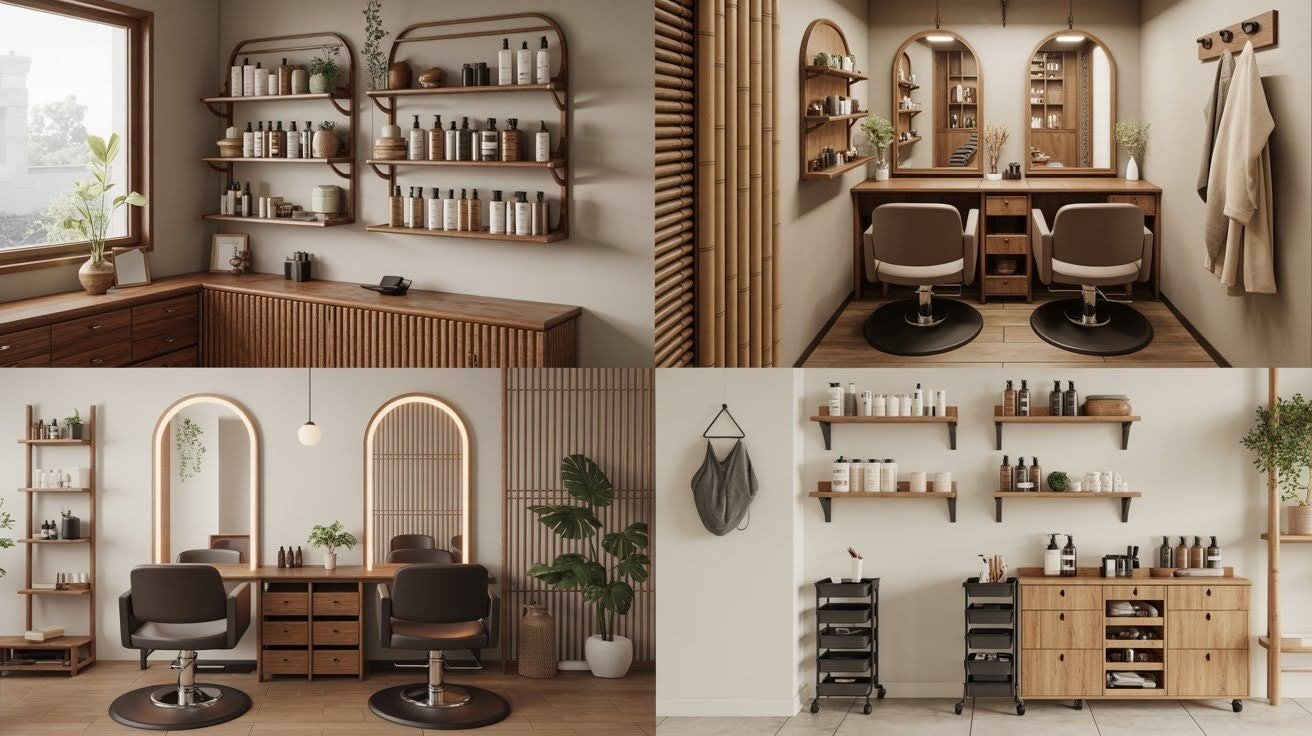
5. Wall-Mounted Cabinets and Racks
Get your storage off the floor. Wall-mounted units free up walking space and create clean lines.
Install cabinets at different heights for visual interest. Use open shelving for products you want to display and closed cabinets for supplies.
6. Hide Tools in Under-Chair Storage
Most styling chairs have wasted space underneath. Add drawers or baskets to store tools and supplies.
This keeps everything within arm’s reach while maintaining a clean appearance. Your stylists will thank you for the convenience.
7. Built-In Drawers in Styling Stations
Custom drawers in your styling stations eliminate the need for separate storage furniture.
Design deep drawers for larger tools and shallow ones for smaller items. Add dividers to keep everything organized.
8. Rolling Carts for Mobile Organization
Mobile storage adapts to your needs. Roll carts where you need them, then tuck them away when not in use.
Choose carts with multiple levels. Use them for color supplies, styling tools, or even as mobile retail displays.
Smart Furniture Selection
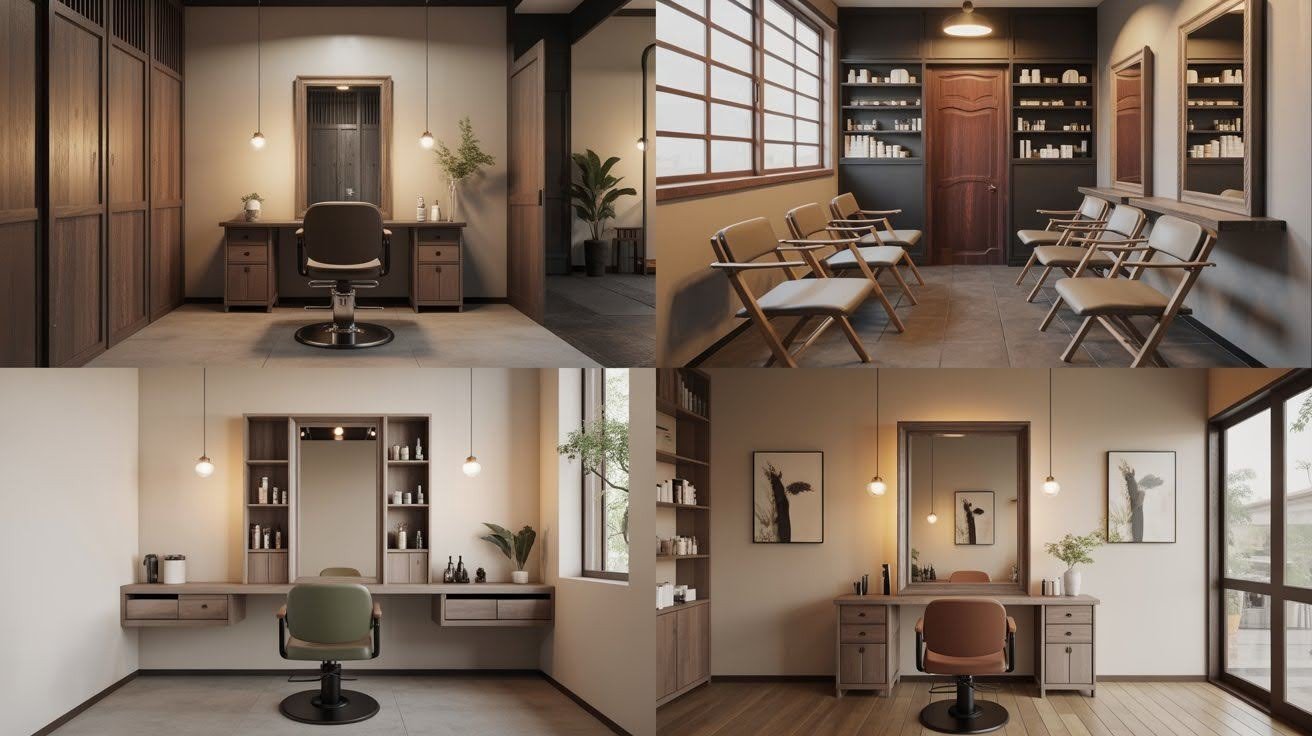
9. Compact Styling Chairs
Not all salon chairs are created equal. Choose chairs with smaller footprints that still offer comfort.
Look for chairs with built-in storage or those that swivel 360 degrees. This reduces the space needed for client movement.
10. Foldable or Nesting Waiting Room Seating
Waiting room furniture doesn’t need to be permanent. Folding chairs store away when not needed.
Nesting tables and stackable stools work well too. They provide seating during busy times and disappear when you need more space.
11. Wall-Mounted Fold-Out Desks
Create a workspace when you need it. Wall-mounted desks fold down for use and fold up to save space.
Perfect for consultation areas or administrative work. They add functionality without taking up permanent floor space.
12. Mirrors with Built-In Storage
Your mirrors can do double duty. Choose frames with built-in shelves or hidden storage compartments.
This eliminates the need for separate storage furniture around styling stations. Keep frequently used items within easy reach.
Visual Tricks to Make Your Salon Look Bigger
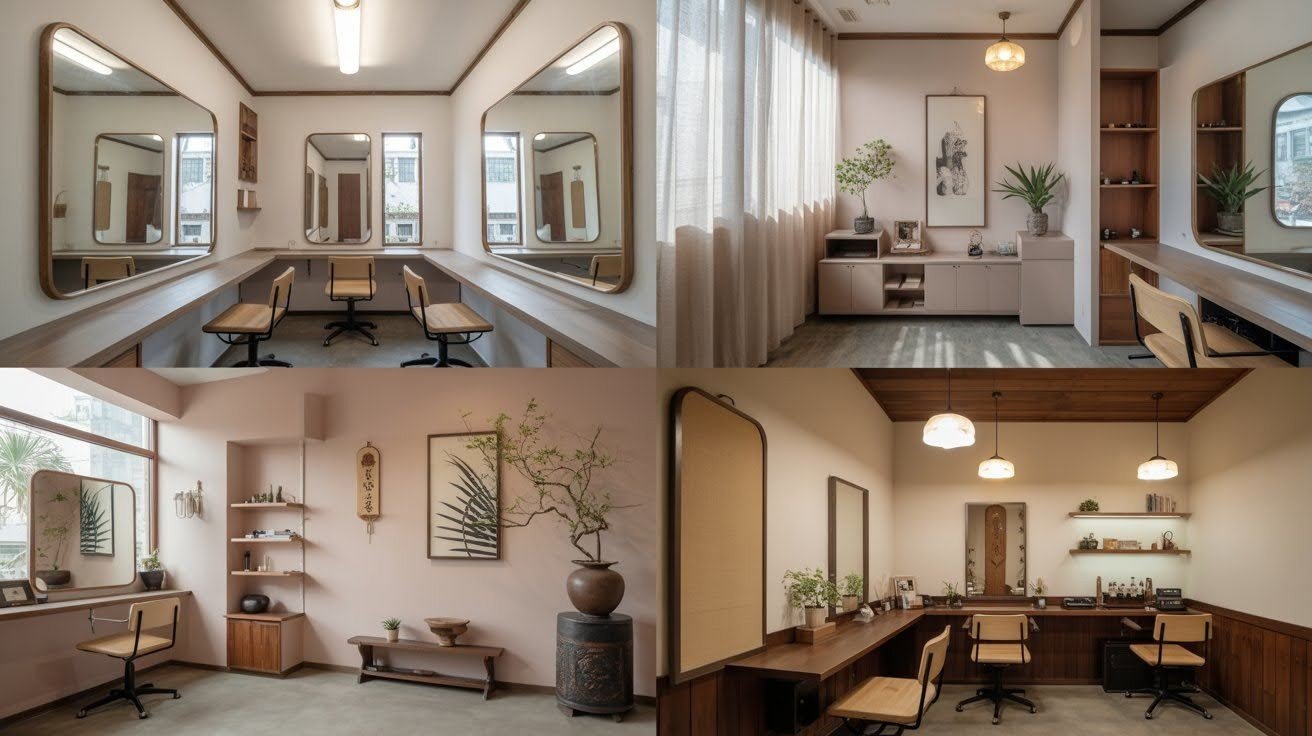
13. Oversized Mirrors to Expand the Space
Large mirrors reflect light and create the illusion of more space. Use them strategically throughout your salon.
Place mirrors opposite windows to double natural light. Install them across from each other to create infinite reflections.
14. Light, Neutral Color Palette
Dark colors make spaces feel smaller. Stick to light, neutral colors for walls and large furniture pieces.
Whites, creams, and light grays reflect light and create an airy feeling. Add personality with colorful accents that you can change easily.
15. Minimalist Decor with Intentional Accents
Less is more in small spaces. Choose a few meaningful decorative pieces rather than cluttering with many small items.
Each decorative element should serve a purpose or bring you joy. Quality over quantity always wins.
16. Strategic Lighting to Open Dark Corners
Good lighting makes any space feel larger. Eliminate dark corners with strategic lighting placement.
Use a mix of overhead lighting, task lighting, and accent lighting. LED strips under shelves create ambient lighting without taking up space.
Maximize Every Nook
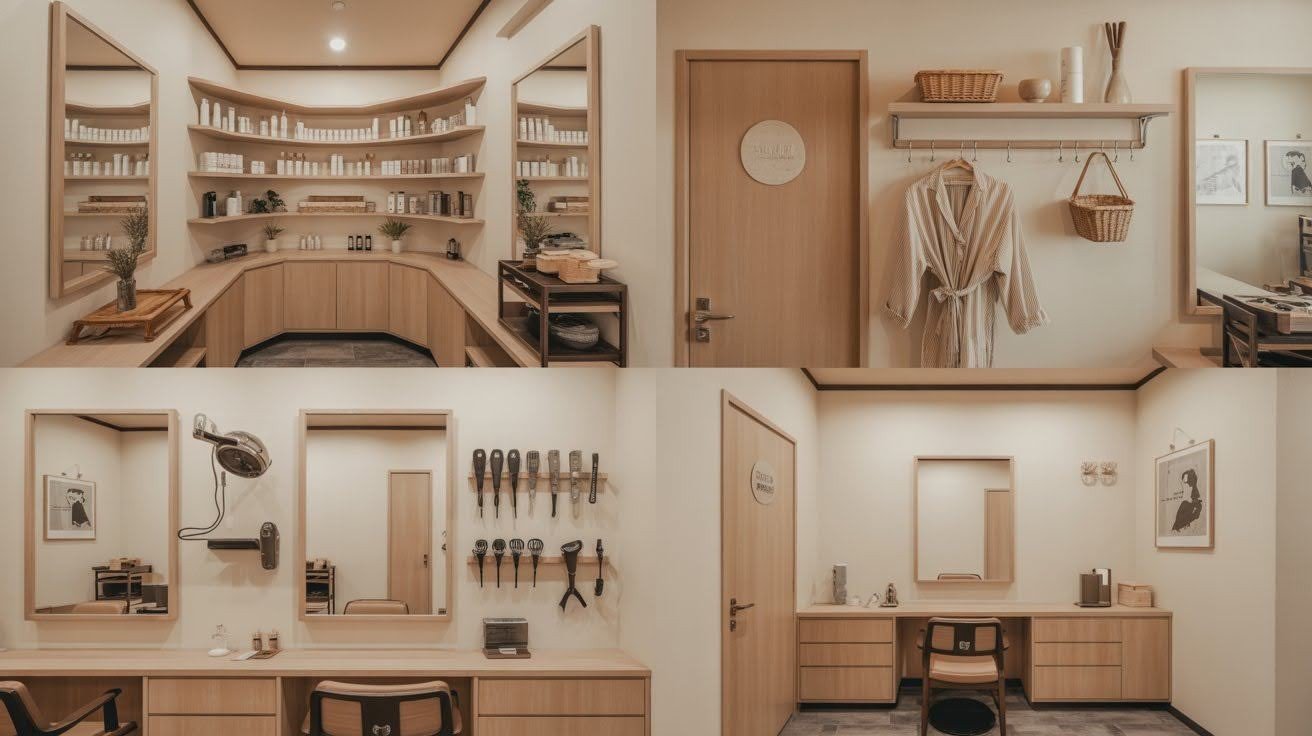
17. Turn Corners into Display Zones
Corners often go unused. Transform them into product displays or decorative focal points.
Corner shelves work well for retail items. A single plant in a corner can soften the space and add life.
18. Add Hooks Behind Doors
The back of the doors is prime real estate. Install hooks for towels, capes, or personal items.
Over-the-door organizers work well for small supplies. This storage is hidden but easily accessible.
19. Wall-Hung Hair Dryers and Tools
Get tools off your counters. Wall-mounted holders keep dryers and tools organized and accessible.
Choose holders that swivel or extend for easy use. This frees up valuable counter space for other essentials.
20. Storage Under the Reception Counter
Your reception counter has hidden storage potential. Add shelves, drawers, or cabinets underneath.
Store appointment books, payment supplies, and personal items out of sight. Keep the counter surface clean and welcoming.
Creative Storage & Display Ideas
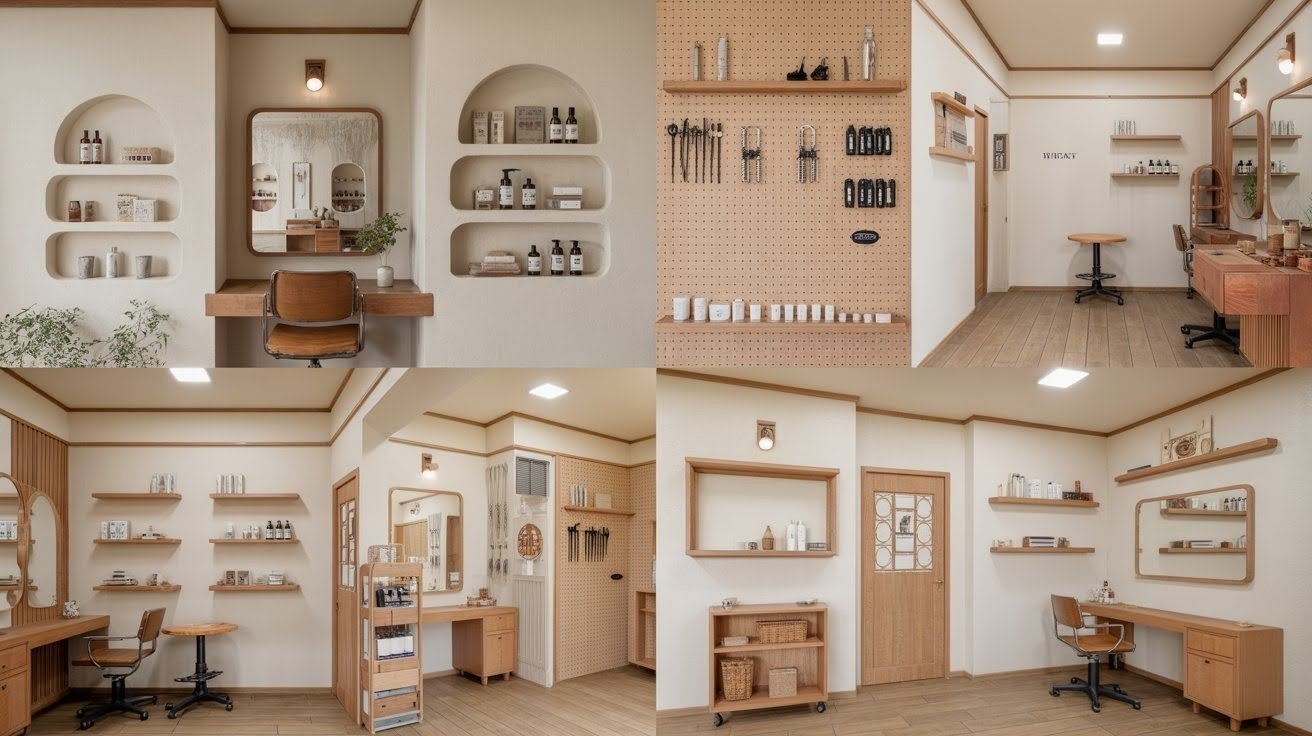
21. Recessed Wall Niches
If you’re renovating, consider recessed storage. These built-in niches don’t take up floor space.
Perfect for displaying products or storing frequently used items. They add architectural interest while being functional.
22. Pegboard Wall for Tools or Products
Pegboards are incredibly versatile. Change the configuration as your needs change.
Use them for tool storage, product displays, or even as a design element. Paint them to match your decor.
23. Movable Product Displays
Fixed displays limit your flexibility. Choose displays that can move and adapt to your needs.
Rolling displays work well for seasonal products. Lightweight shelving units can be rearranged as needed.
24. Shelving Around Door Frames
The space above doors is often wasted. Install shelves around door frames for extra storage.
Perfect for items you don’t use daily but need to keep accessible. This adds storage without using floor space.
Design Touches That Add Style & Function
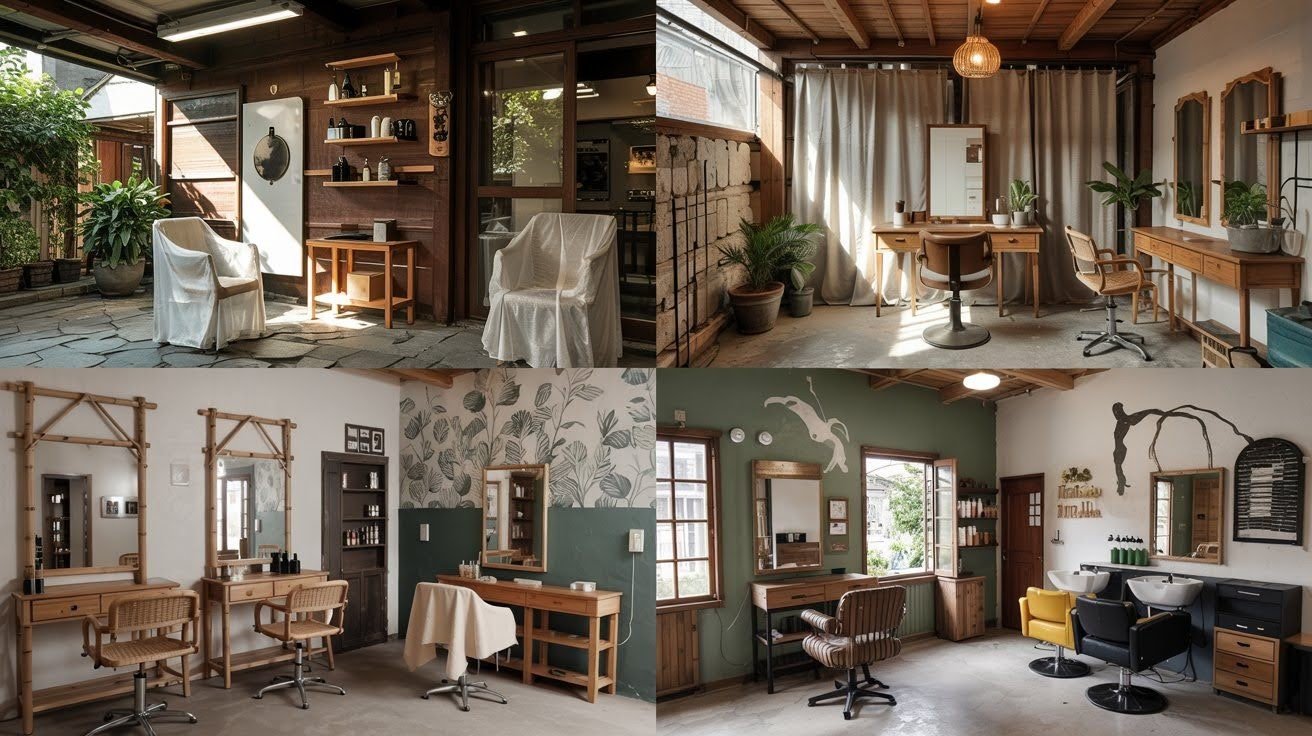
25. Glass or Acrylic Furniture for Airy Look
Transparent furniture takes up visual space but doesn’t block light or views. This makes your salon feel more open.
Acrylic chairs and glass tables work well. They’re modern, easy to clean, and virtually invisible.
26. High-Hung Curtains to Make Ceiling Appear Higher
Hang curtains as close to the ceiling as possible. This draws the eye upward and makes your space feel taller.
Use floor-to-ceiling curtains even if your windows are smaller. The vertical lines create height.
27. Wallpaper or Accent Paint to Define Zones
Create visual separation without walls. Use different colors or patterns to define different areas.
An accent wall behind your reception area creates a focal point. Different flooring can also define zones effectively.
28. Ceiling Features Like Lighting to Draw the Eye Up
Direct attention upward with interesting ceiling elements. This makes your space feel larger and more dynamic.
Track lighting, exposed beams, or decorative fixtures work well. Just don’t overdo it – one statement element is enough.
Finishing Touches That Tie It All Together
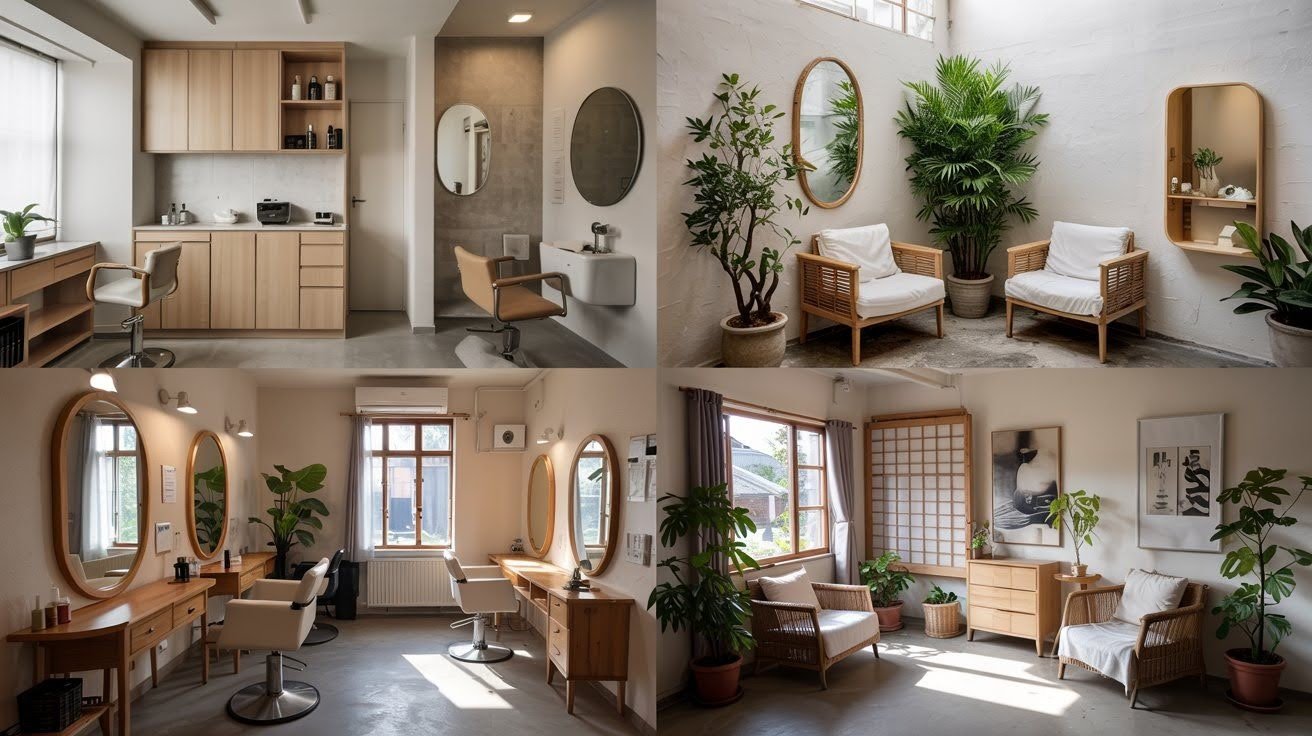
29. Keep Color Scheme Cohesive and Simple
Too many colors make small spaces feel chaotic. Stick to a simple color palette throughout your salon.
Choose two or three colors and use them consistently. This creates flow and makes your space feel larger.
30. Add a Plant or Two for Life Without Clutter
Plants bring life to any space. Choose low-maintenance varieties that thrive in your salon’s conditions.
One or two larger plants work better than many small ones. They add color and freshness without creating clutter.
31. Take Advantage of Natural Light Wherever Possible
Natural light makes any space feel bigger and more welcoming. Keep windows clear and use light-colored window treatments.
Position mirrors to reflect natural light deeper into your space. This multiplies the effect of your windows.
Bonus Tips: Small Salon Design Do’s & Don’ts
Do:
- Take photos of what works and replicate it in other areas
- Opt for smart lighting like LED strips to highlight features
- Consider foldable equipment if you’re mobile or offer home services too
- Invest in quality storage solutions that will last
- Keep pathways clear and wide enough for easy movement
Don’t:
- Overcrowd your space with decor, less really is more
- Ignore vertical space, it’s prime real estate
- Choose furniture that’s too large for your space
- Forget about your clients’ comfort in favor of more storage
- Use too many different materials or colors
Conclusion
Your small salon can be just as successful and beautiful as any large space. The key is making smart choices that maximize both function and style.
Start with one or two ideas from this list. See how they work in your space. Then gradually add more elements.
Remember, good design isn’t about having unlimited space. It’s about making the most of what you have.
Your clients will notice the difference. They’ll appreciate the thoughtful details and comfortable atmosphere you’ve created. And you’ll love working in a space that functions as well as it looks.
The beauty of small salon design lies in its intimacy and efficiency. Every element serves a purpose. Every corner has potential.
Most of these ideas are budget-friendly and can be implemented gradually. You don’t need to renovate everything at once.
Frequently Asked Questions
How much does it cost to redesign a small salon?
Costs vary widely depending on what you change. Simple updates like paint and new storage can cost $500-$2,000. Major renovations with new furniture and fixtures can run $5,000-$15,000.
What’s the minimum square footage needed for a small salon?
You can operate a basic salon in as little as 200-300 square feet. This allows for 2-3 styling stations, a wash station, and small waiting area. Larger spaces around 500-800 square feet offer more flexibility.
Should I hire a professional designer for my small salon?
If your budget allows, a designer can help you avoid costly mistakes and maximize your space efficiently. However, many successful small salons are designed by their owners using careful planning and research.
How do I make my small salon feel luxurious?
Focus on quality over quantity. Invest in good lighting, comfortable furniture, and high-quality finishes. Keep the space clean and uncluttered. Add thoughtful touches like plants, artwork, or music.
What’s the biggest mistake people make when designing small salons?
Trying to fit too much into the space. It’s better to have fewer stations that are comfortable and functional than to cram in extra chairs that make the space feel tight and uncomfortable.


