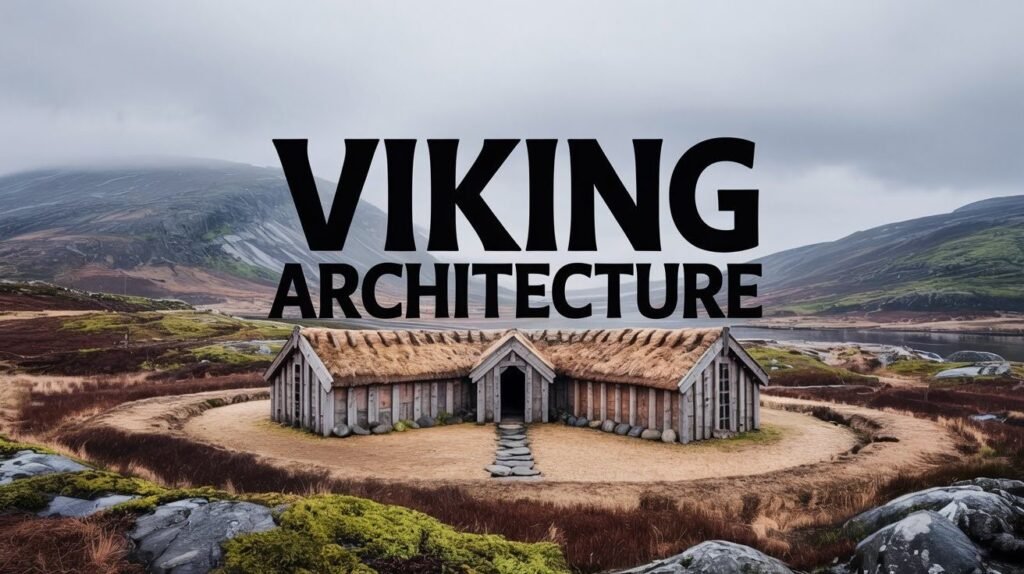Meta Description:
When I think about Viking warriors, fierce battles come to mind first. But these Norse people were also skilled builders who created remarkable structures.
Their architecture tells a different story. One of survival, community, and clever design.
Viking buildings weren’t just shelters. They were carefully planned spaces that served multiple purposes. From massive longhouses that housed entire families to sacred halls where chiefs held court, each structure had meaning.
You might wonder how people living over 1,000 years ago built homes that could withstand harsh winters and last for generations. The answer lies in their smart use of local materials and time-tested techniques.
What makes Viking architecture truly special is how it adapted to different environments. Whether facing the icy winds of Iceland or the dense forests of Norway, these builders found ways to create comfortable, lasting homes.
Origins of Viking Architecture
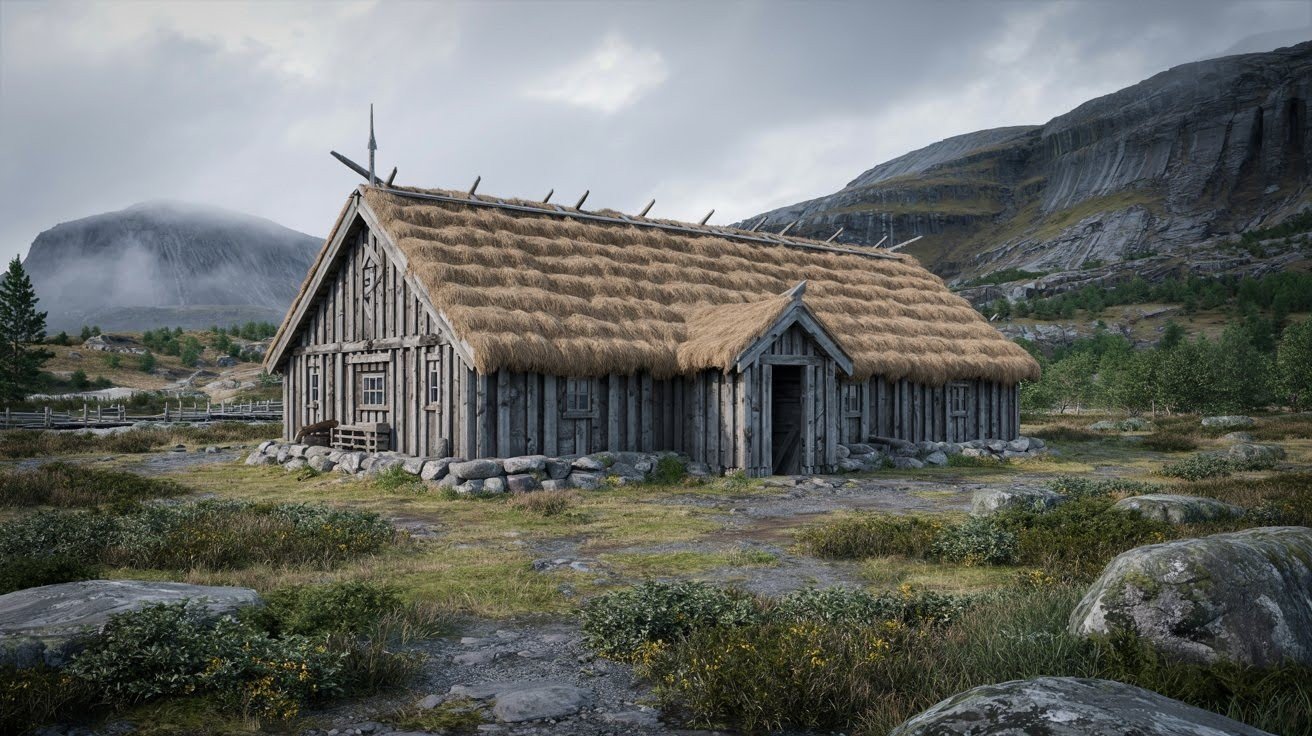
The Viking Age stretched from the 8th to 11th centuries. This period saw Norse people expand far beyond their Scandinavian homes.
They settled in Iceland, Greenland, and even North America. Each new location brought fresh building challenges.
Timeline and Geography
Vikings originally came from what we now call Norway, Sweden, and Denmark. Their ships carried them to distant lands where they established settlements.
Climate shaped everything they built. Long, cold winters meant buildings needed excellent insulation. Short summers required quick construction methods.
Environmental Influence
The harsh northern environment forced Vikings to be practical builders. They couldn’t waste materials or time on decorative elements that didn’t serve a purpose.
Forests provided timber. Peat bogs offered sod for insulation. Stone was scarce in some areas but abundant in others.
This led to regional differences in building styles. But the core principles remained the same: durability, warmth, and efficiency.
Key Viking Structures
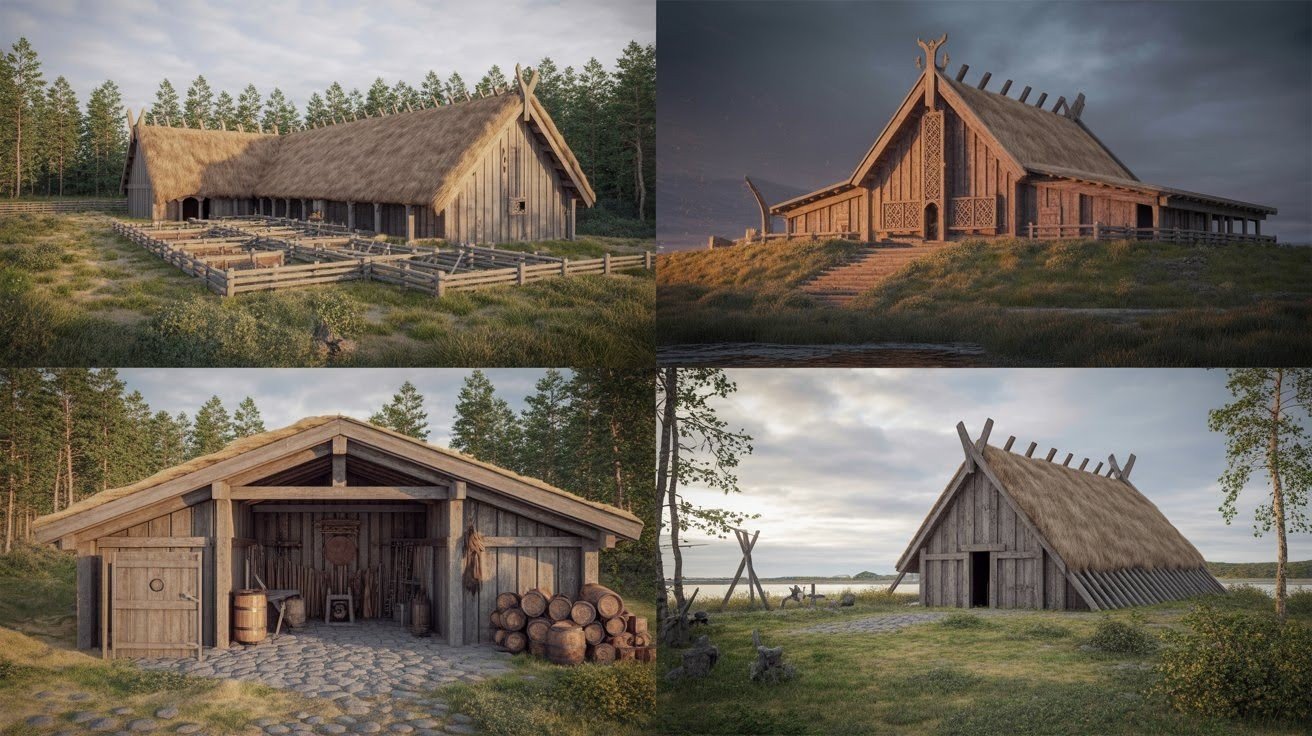
Longhouses
The longhouse was the heart of Viking family life. These rectangular buildings could stretch up to 100 feet long.
Think of them as ancient apartment buildings. Multiple families lived under one roof, along with their animals during winter months.
The design was simple but effective:
- Single large room with a central hearth
- Sleeping areas along the walls
- Storage space in the rafters
- Separate sections for livestock
Halls and Communal Buildings
Chiefs built impressive halls to show their power. These mead halls served as meeting places, dining rooms, and entertainment venues.
The most famous was probably similar to Heorot from the Beowulf saga.
These buildings featured:
- High, peaked roofs
- Elaborate wooden posts
- Long tables for feasting
- Decorative carvings
Storage Buildings and Workshops
Vikings needed spaces for different activities. They built specialized structures for various purposes:
Granaries kept grain dry and safe from pests. Raised floors prevented moisture damage.
Byreshoused cattle and sheep during winter. These buildings were often attached to longhouses.
Smithies provided workshops for metalworking. They needed good ventilation and fire safety.
Religious and Ceremonial Structures
Early Vikings built simple shrines for their gods. These were often just clearings with wooden posts or stone altars.
Later, Christian influences changed their sacred architecture. But they maintained some pagan traditions.
Burial sites were also architectural achievements. Ship burials required careful planning and skilled craftsmanship.
Construction Materials Used
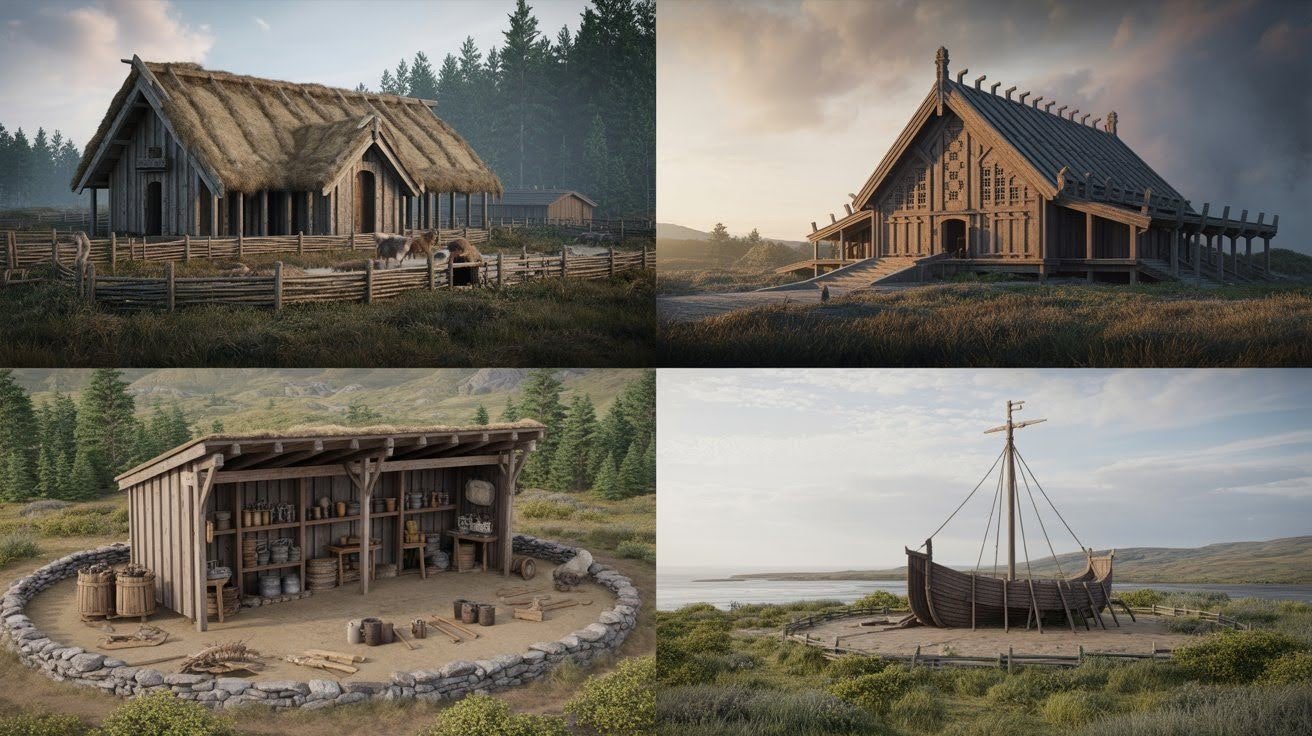
Timber: The Foundation
Wood was the primary building material across Scandinavia. Vikings used different types depending on what was available:
Spruce was common in Norway and Sweden. It’s lightweight and resists decay.
Pine offered durability and was easy to work with hand tools.
Oak was reserved for important structures. It’s incredibly strong but harder to cut and shape.
Sod and Turf Insulation
Vikings mastered the art of sod construction. They cut thick pieces of grass-covered earth and stacked them like bricks.
This technique provided excellent insulation. Sod walls could be two feet thick or more.
The grass roots held everything together. Over time, the sod would settle and become almost like concrete.
Stone Foundations
In later periods, Vikings began using stone foundations. This kept wooden posts from rotting in damp soil.
Stone was also used for hearths and cooking areas. It could withstand high temperatures without burning.
Animal By-Products
Vikings wasted nothing.
They used animal materials in creative ways:
- Hide covered windows and doors
- Wool provided insulation between wall layers
- Bone became tools and small decorative elements
- Antler served as hooks and handles
Architectural Styles and Features
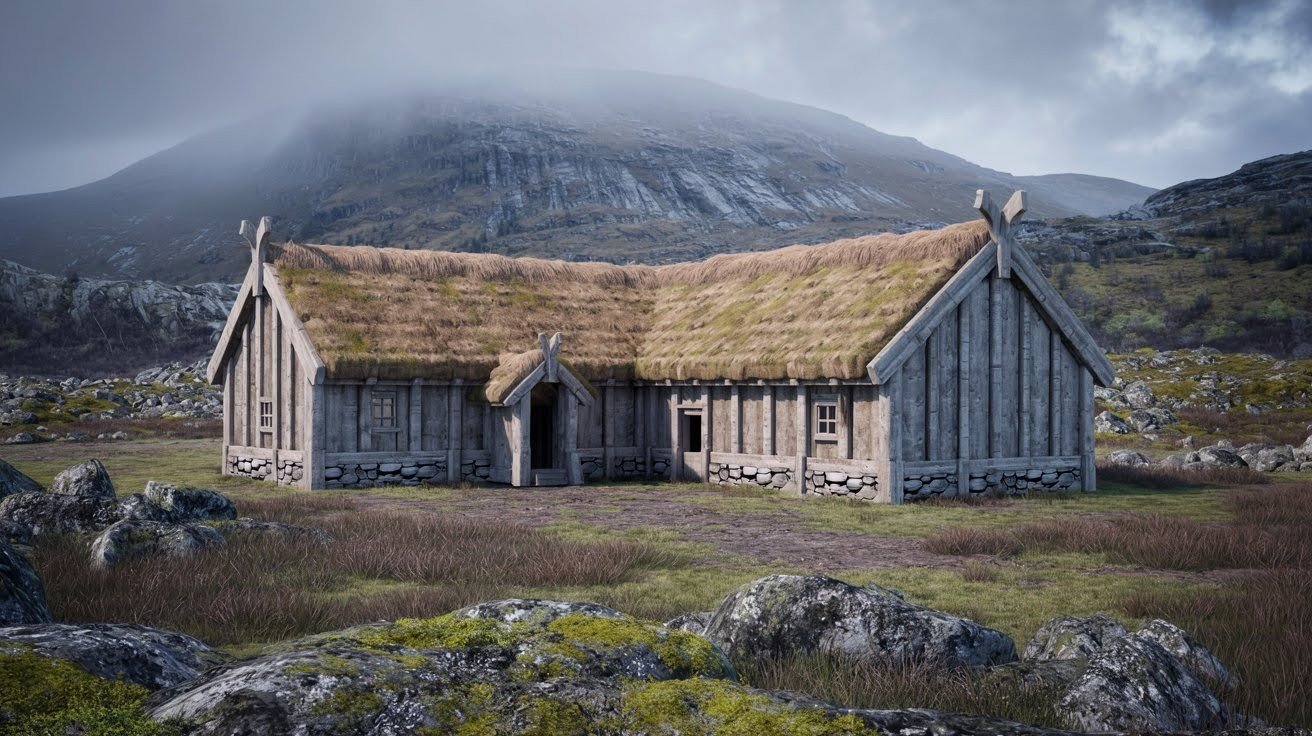
Curved, Sloping Roofs: Viking roofs had steep angles to shed snow and rain quickly. Flat roofs would collapse under heavy snow loads.
The curves weren’t just practical. They also made buildings look more natural in the landscape.
Earth-Covered Walls: Many Viking buildings were partially underground. This provided natural insulation and protection from wind.
Earth-covered walls stayed warmer in winter and cooler in summer. They also lasted longer than exposed wood.
Minimal Ornamentation: Most Viking buildings were plain and functional. Decoration was saved for special occasions or important structures.
When ornamentation did appear, it usually had meaning. Dragon heads scared away evil spirits. Carved posts showed the owner’s status.
Dragon Heads and Symbolic Carvings: Elite buildings featured more elaborate decorations. These weren’t just for show.
Dragon heads on roof peaks were thought to protect the building. Intricate carvings told stories or marked territorial claims.
Regional Variations in Viking Architecture
Norway: Norwegian Vikings dealt with steep terrain and heavy snowfall. Their buildings were often built into hillsides. Stone was more common here than in other regions. This led to more permanent foundations.
Sweden: Swedish Vikings had access to vast forests. Their buildings featured more elaborate woodwork. The climate was slightly milder, allowing for larger windows and more open designs.
Denmark: Danish Vikings built on flatter land with different challenges. Their structures were often larger and more spread out. They developed advanced techniques for building on marshy ground.
Iceland: Icelandic Vikings faced unique challenges. Trees were scarce, so they relied heavily on sod construction. Their buildings were often completely covered in earth, looking like green hills from a distance.
Lasting Influence and Modern Inspiration
Surviving Examples
Today, we can visit reconstructed Viking buildings at museums across Scandinavia. These give us insight into their construction methods.
Archaeological sites continue to reveal new information about Viking building techniques.
Modern Influence
Viking architecture influences modern sustainable design. Their use of local materials and energy-efficient construction appeals to contemporary architects.
Scandinavian design principles of simplicity and functionality trace back to Viking building traditions.
Conclusion
Viking architecture proves that great design doesn’t need expensive materials or complex techniques. These skilled builders created structures that served their needs perfectly.
Their focus on function over form produced buildings that were both practical and beautiful. The use of local materials and time-tested methods resulted in structures that could last for generations.
Modern builders still study Viking building techniques. Their principles of sustainability, efficiency, and harmony with nature remain relevant today.
The next time you see a steep-roofed cabin or earth-sheltered home, remember the Vikings. Their building wisdom continues to inspire construction professionals around the world.
Perhaps most importantly, Viking architecture teaches us about community and shared spaces. Their longhouses brought families together under one roof, creating bonds that strengthened entire settlements.
Frequently Asked Questions
What was the most common type of Viking building?
The longhouse was the most common Viking structure. These rectangular buildings served as homes for extended families and their livestock during winter months. They could range from 50 to 100 feet in length depending on the family’s wealth and size.
Did Vikings use any materials besides wood?
Yes, Vikings used sod, turf, stone, and animal by-products like hide and wool. Sod was especially important for insulation in harsh climates. They were masters at combining these materials to create warm, weatherproof buildings.
How long did Viking buildings typically last?
Well-built Viking structures could last 50-100 years or more. The key was keeping wooden elements dry and replacing worn parts as needed. Some stone foundations from Viking settlements still exist today after more than 1,000 years.
Were Viking buildings decorated?
Most Viking buildings were plain and functional. However, important structures like chiefs’ halls featured carvings, dragon heads, and other decorative elements. These decorations often had spiritual or protective meanings rather than being purely ornamental.
Can you visit Viking buildings today?
Original Viking buildings haven’t survived, but you can visit accurate reconstructions at museums in Scandinavia and other locations where Vikings settled. These reconstructions are based on archaeological evidence and give visitors a realistic sense of how Vikings lived.


