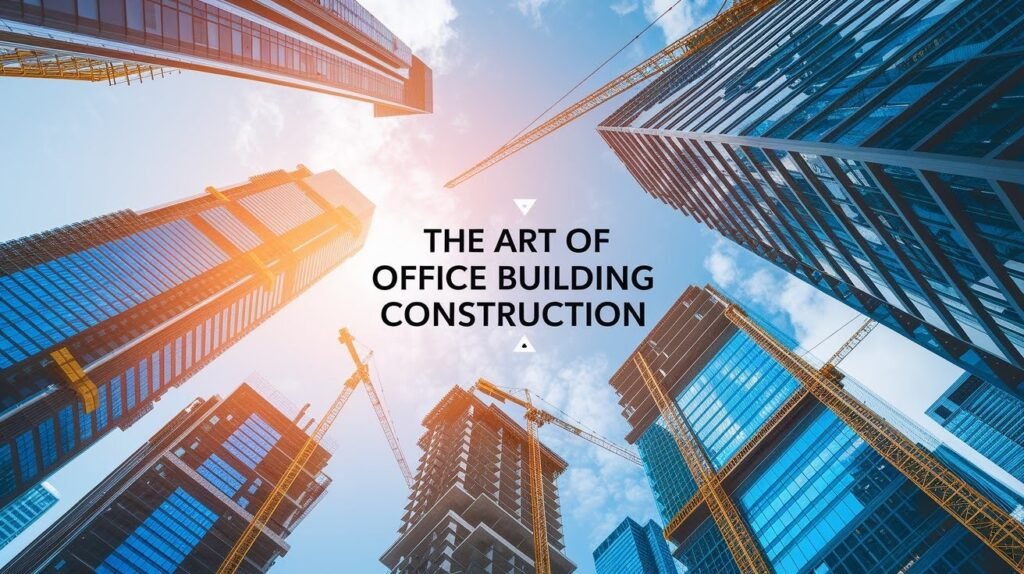Office buildings shape our cities. They house thousands of workers daily and define skylines across the world. These structures require careful planning from the ground up. Commercial construction differs greatly from residential projects.
Office buildings need stronger foundations, complex electrical systems, and specialized HVAC equipment. They must meet strict safety codes and accessibility standards. This guide covers everything you need to know about office building construction.
We’ll walk through the planning phase, design considerations, and construction process.
You’ll learn about permits, materials, and timelines. Building commercial spaces requires expertise and attention to detail. We’ve helped dozens of clients complete successful office projects.
Our experience shows that proper preparation prevents costly mistakes. By the end, you’ll understand each step of the construction process. You’ll know what questions to ask contractors and how to avoid common pitfalls. Let’s start building your knowledge base.
Understanding Office Building Construction
What Is an Office Building?
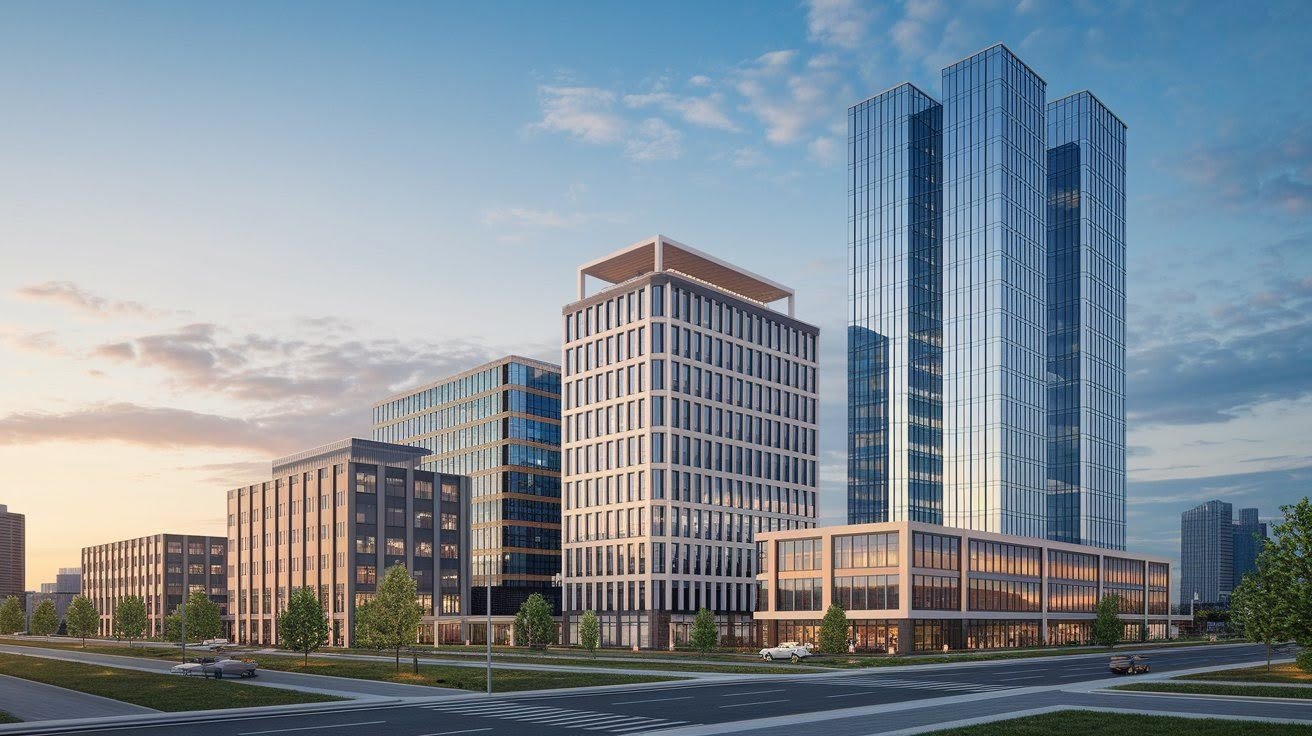
An office building is a commercial structure designed for business activities. These buildings house companies, provide workspace for employees, and serve as headquarters for organizations. Common examples include corporate towers, business parks, and professional complexes.
Office buildings come in three main categories:
Low-rise buildings: span 1-4 floors. They work well for small businesses and local companies. These structures cost less to build and maintain.
Mid-rise buildings: range from 5-12 floors. They offer more space while keeping construction costs reasonable. Many suburban business districts feature mid-rise offices.
High-rise buildings: tower above 12 floors. They maximize land use in expensive urban areas. These structures require specialized engineering and safety systems.
Office construction differs from residential building in several ways. Commercial structures need stronger foundations to support heavy equipment. They require complex electrical systems for computers and machinery. HVAC systems must handle larger spaces and more people. Fire safety codes are stricter for commercial buildings.
Why Office Buildings Matter in the Construction Industry
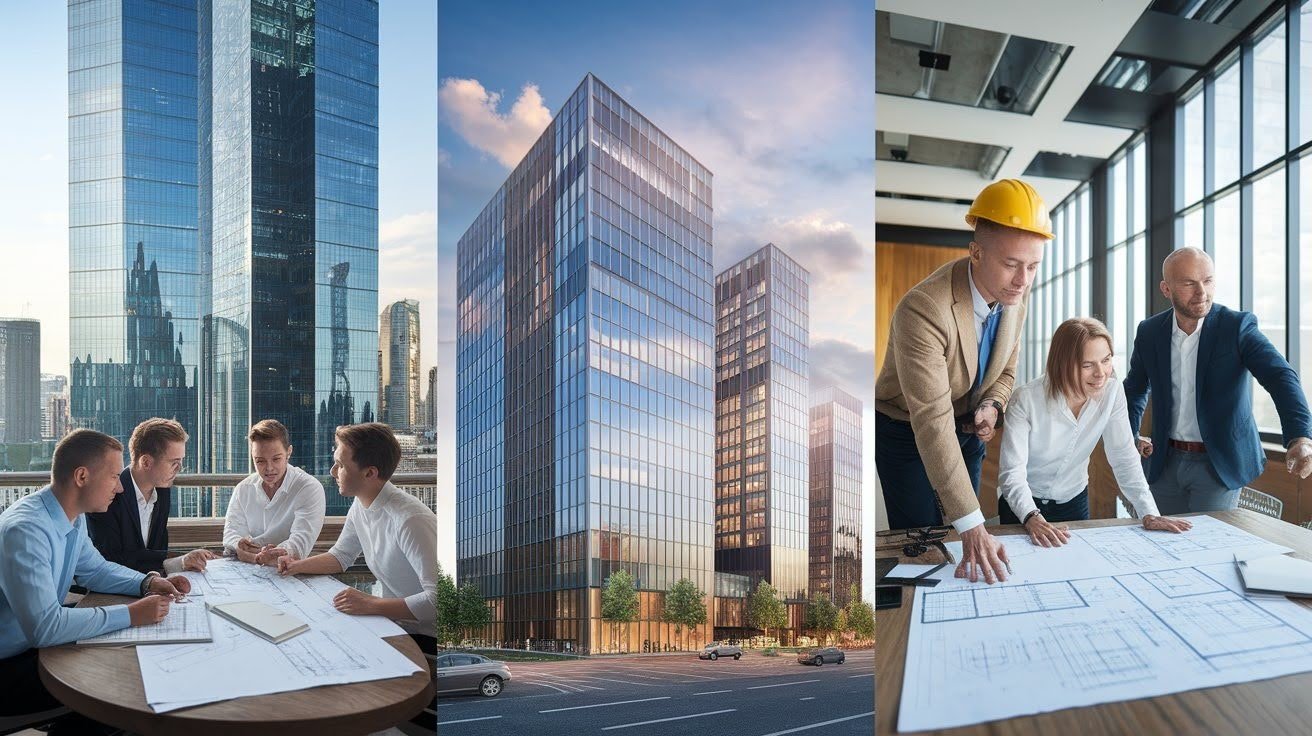
Office buildings serve as the backbone of modern business. Companies rely on these spaces to operate efficiently and build their brand identity. The right office environment can boost employee productivity and encourage teamwork.
These buildings also play a crucial role in construction project management. They often serve as command centers where architects, engineers, and contractors coordinate complex builds. Project teams use office spaces to review plans, hold meetings, and make important decisions.
The office construction market drives innovation in building technology. New materials, energy-efficient systems, and smart building features often debut in commercial projects before reaching residential construction.
Key Phases of Office Building Construction
1. Planning and Design Phase

Every successful office building starts with solid planning. This phase involves identifying what the client needs and how the building will function. Will it house a single company or multiple tenants? How many people will work there daily? These questions shape every decision that follows.
Architects, contractors, and engineers work together from day one. Architects create the visual design and layout. Engineers ensure the structure can handle the load. Contractors provide realistic timelines and cost estimates. This teamwork prevents problems later.
The design process moves through several stages. First comes schematic design, where basic layouts take shape. Then architects develop detailed drawings and specifications. Throughout this phase, teams create budget estimates and seek client approval for each milestone.
2. Site Preparation
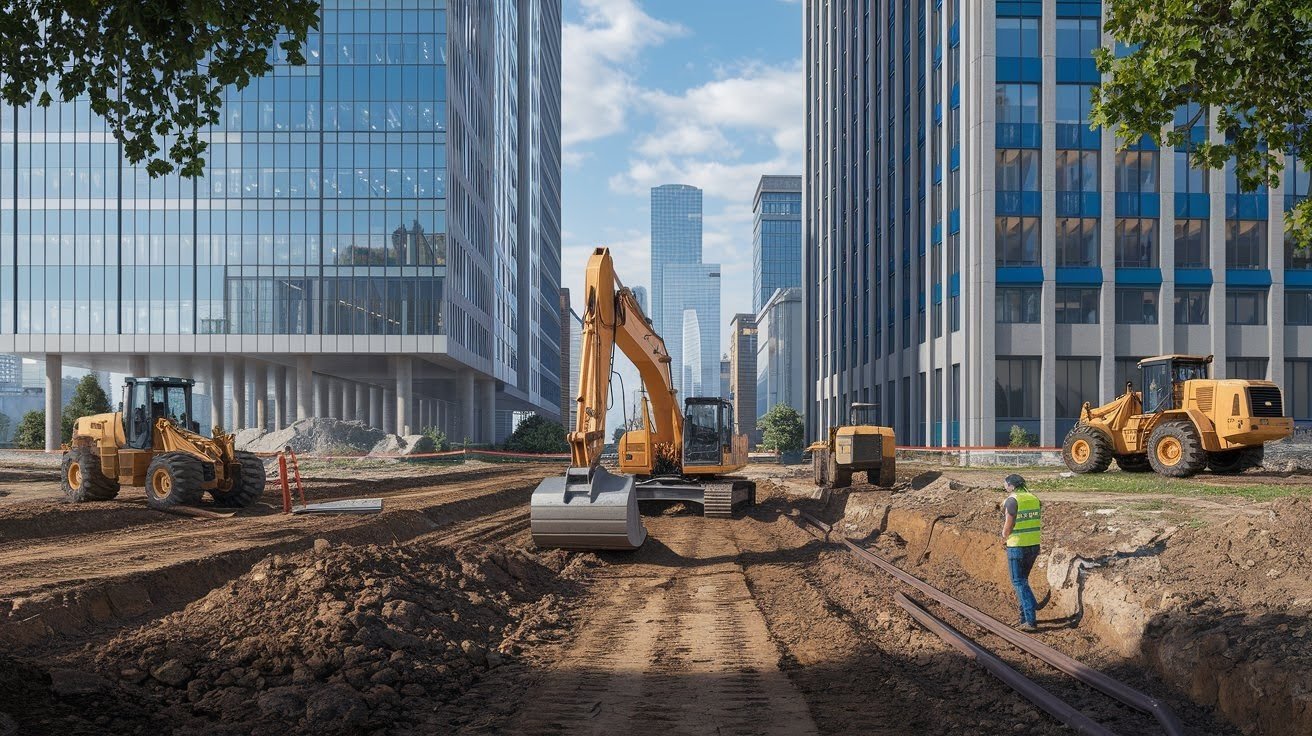
Before construction begins, teams must secure and prepare the land. This starts with acquiring the property and conducting thorough soil testing. Engineers need to know what lies beneath the surface to design proper foundations.
Environmental assessments check for contamination or protected habitats. These studies can reveal issues that affect construction plans and costs.
Once cleared for construction, crews begin site preparation. They clear vegetation, remove old structures, and start excavation. Utility companies install or relocate power lines, water mains, and gas lines. This work must happen before foundation work begins.
Zoning laws and local restrictions guide what can be built where. These rules affect building height, parking requirements, and setbacks from property lines.
3. Foundation and Framing
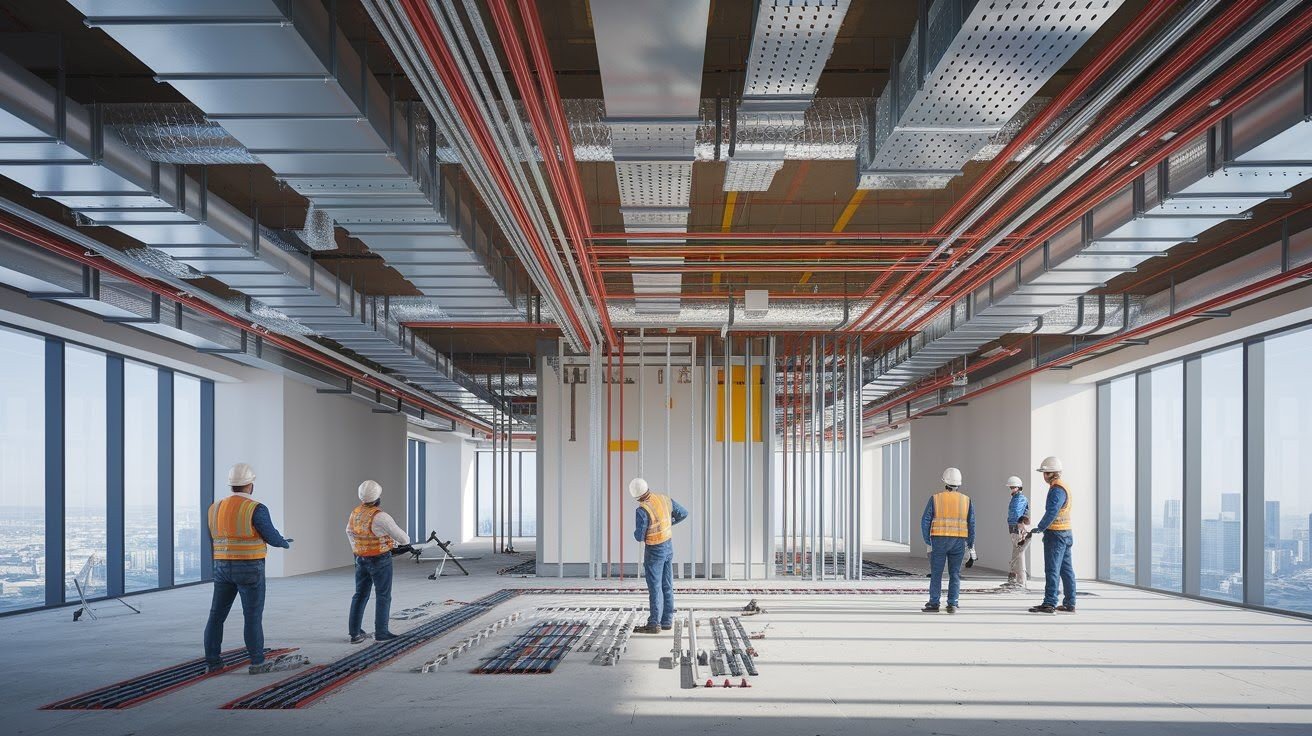
The foundation anchors everything above ground. Crews excavate to the required depth and pour concrete foundations. Simple buildings might use concrete slabs. Taller structures often need deep foundations with piles driven into bedrock.
Steel framing comes next. Workers install columns, beams, and floor plates level by level. This steel skeleton gives the building its shape and strength. Each connection must be precisely placed and properly welded.
Structural integrity matters more in commercial buildings than residential ones. Office buildings must support heavy equipment, large numbers of people, and strong winds. Engineers calculate loads carefully and specify stronger materials where needed.
4. Mechanical, Electrical, and Plumbing (MEP)
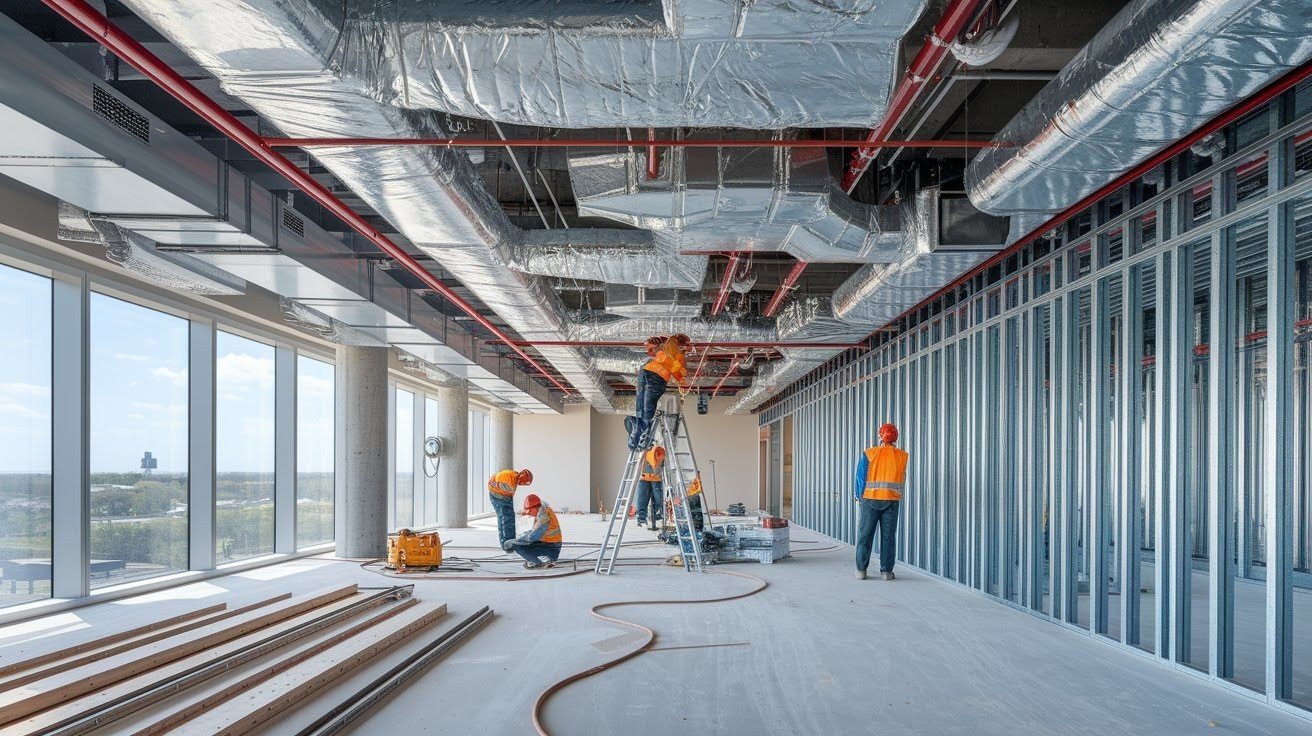
MEP systems make buildings functional. HVAC systems control temperature and air quality throughout the structure. Electrical systems power lights, computers, and equipment. Plumbing provides water and waste removal.
Commercial buildings need much more complex systems than homes. HVAC units must handle large spaces and many people. Electrical systems require higher capacity and backup power options. Plumbing systems serve dozens of restrooms and break rooms.
Code compliance is critical during MEP installation. Inspectors check that all systems meet safety standards. Fire suppression systems, emergency lighting, and alarm systems must work perfectly.
5. Finishing and System Coordination
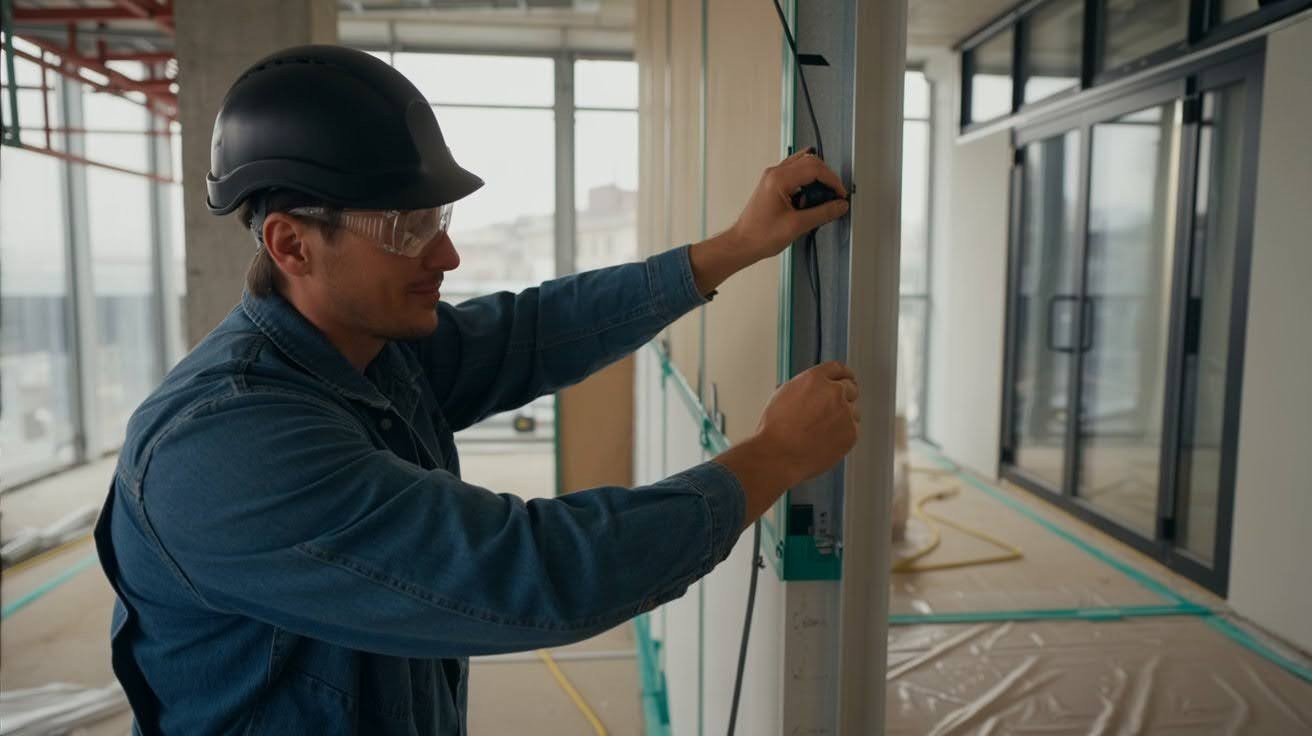
The final phase brings everything together. Workers install windows, doors, and exterior finishes. Interior work includes flooring, wall coverings, and ceiling systems.
Modern office buildings often include smart systems for lighting, security, and climate control. These systems can adjust automatically based on occupancy and weather conditions. Integration requires careful coordination between different trades.
Before occupancy, all systems undergo thorough testing. HVAC systems are balanced to ensure even temperatures. Electrical systems are tested under full load. Plumbing systems are pressure-tested for leaks. Only after everything works properly can tenants move in.
Special Considerations in Office Building Projects
Workforce Trends Impacting Office Design
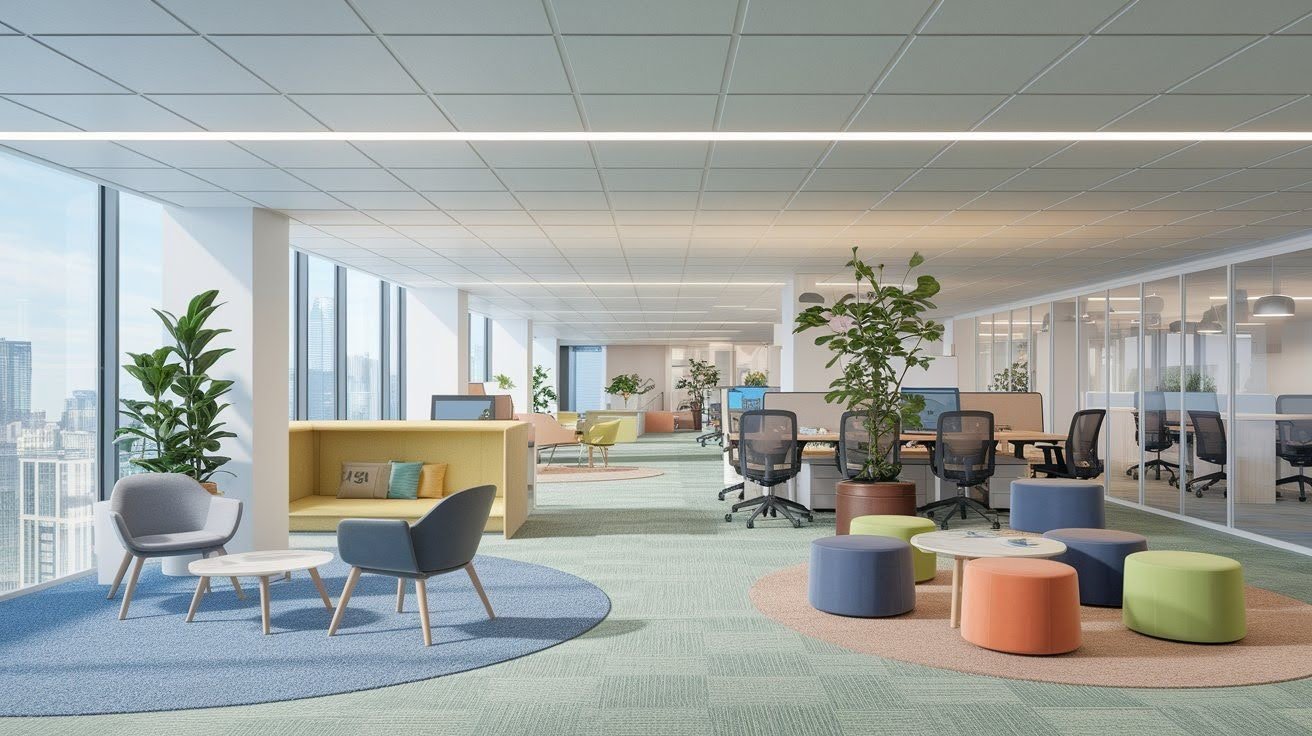
The way people work has changed dramatically in recent years. Many employees now split their time between home and office, creating new demands for office spaces. Companies need buildings that adapt to these hybrid work patterns.
Modern office design focuses on flexibility. Open collaboration areas replace rows of cubicles. Breakout zones provide quiet spaces for focused work or small meetings. Companies want spaces that can be reconfigured quickly as teams grow or shrink.
Wellness has become a priority in office planning. Buildings now include fitness centers, meditation rooms, and outdoor terraces. Natural light and indoor plants improve employee mood and productivity. These features help companies attract and retain good workers.
Sustainability and Green Design
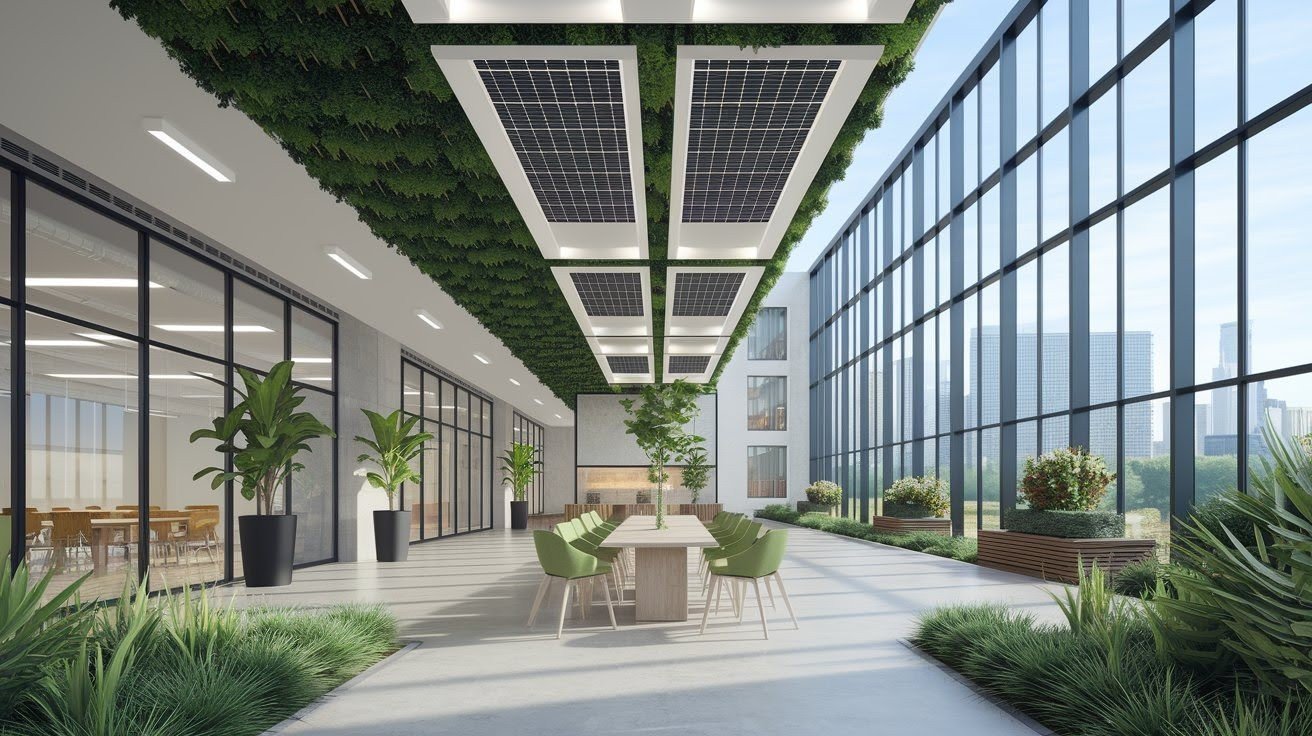
Environmental responsibility drives many construction decisions today. Office buildings consume significant energy and resources, making green design essential for responsible development.
Eco-friendly materials reduce environmental impact during construction. Recycled steel, sustainable wood, and low-emission concrete help buildings earn green certifications. These materials often cost more upfront but provide long-term savings.
Energy-efficient technologies cut operating costs and reduce carbon footprints. LED lighting systems use 75% less energy than traditional bulbs. High-performance windows and insulation reduce heating and cooling needs. Solar panels and geothermal systems provide renewable energy.
Technology Integration
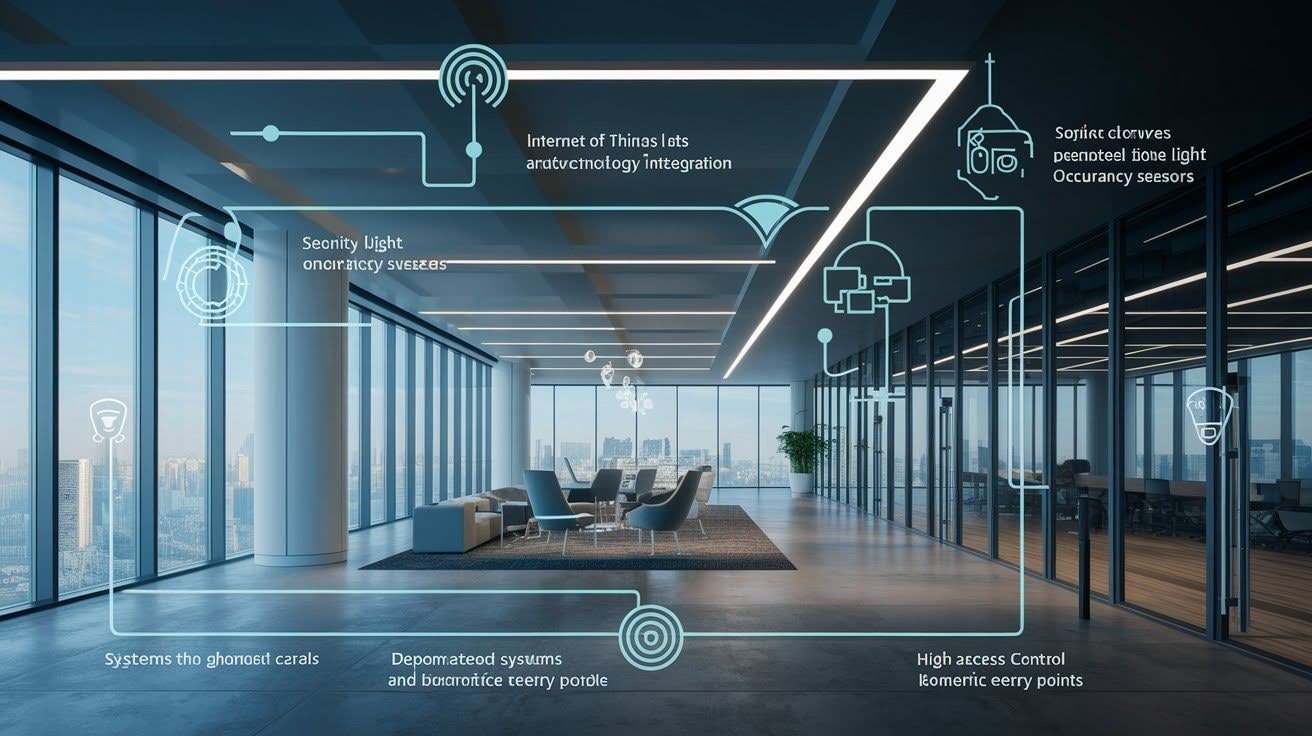
Technology transforms how office buildings operate and serve tenants. Smart systems make buildings more efficient and user-friendly.
Internet of Things (IoT) devices connect everything from thermostats to security cameras. These connected systems share data and work together automatically. Occupancy sensors adjust lighting and HVAC based on real-time usage. Access control systems track who enters and exits different areas.
Automated lighting systems respond to natural light levels and occupancy. They dim or brighten automatically to maintain optimal conditions while saving energy. Motion sensors ensure lights turn off in empty rooms.
Why Office Space Is Crucial During Construction
1. Communication Hub
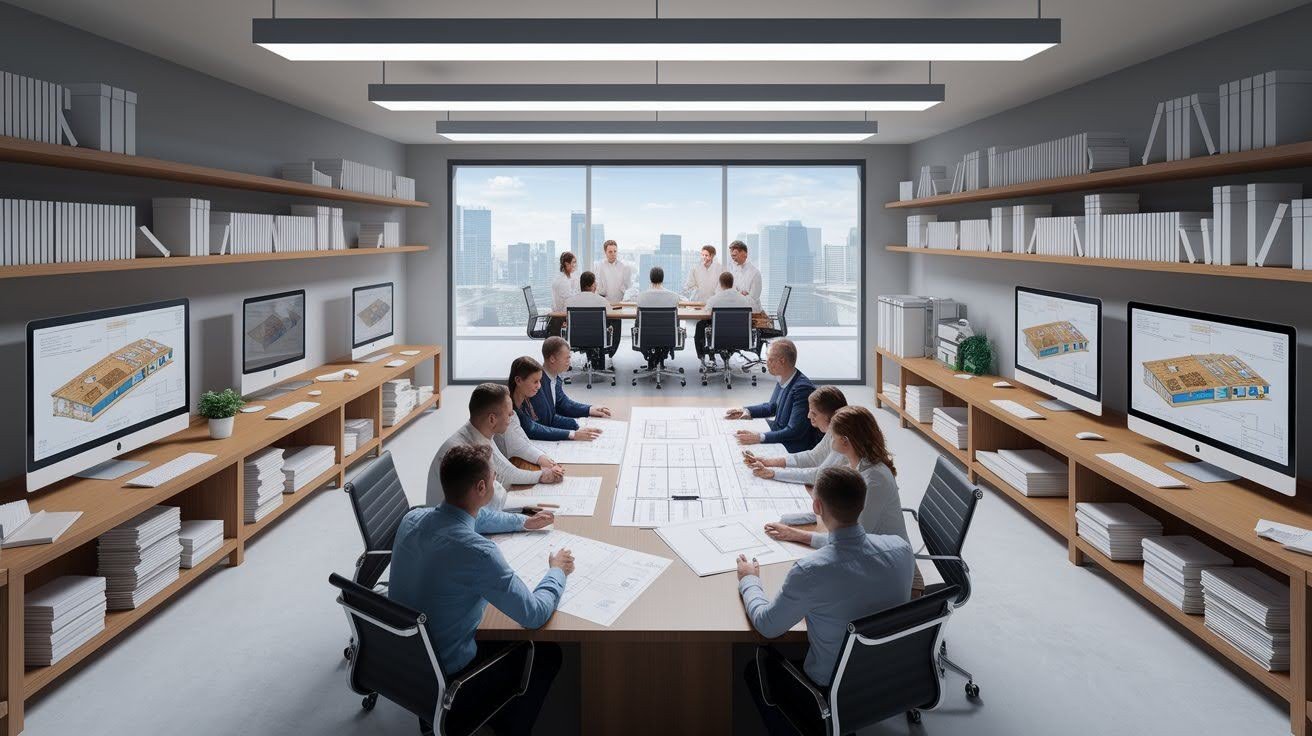
Construction projects involve many different people and companies. Architects, engineers, contractors, and subcontractors all need to stay connected. A dedicated office space creates a central meeting point where everyone can gather.
This centralized location houses all project plans, drawings, and documents. Team members can access the latest blueprints without searching through multiple locations. When changes occur, everyone gets updated information quickly.
Regular meetings happen more efficiently when there’s a designated space. Daily briefings, weekly progress reviews, and emergency discussions all need a quiet environment. Conference rooms allow teams to spread out plans and discuss complex issues without distractions.
2. On-Site Project Management
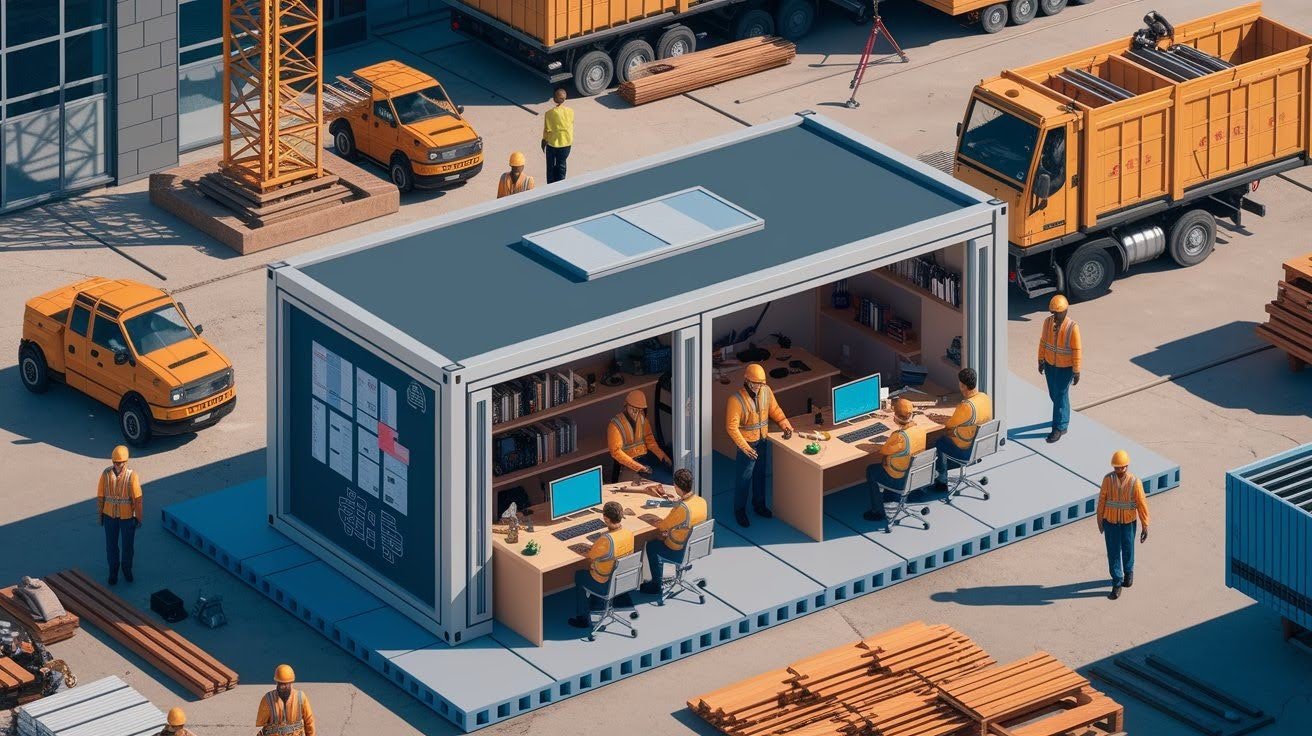
Construction projects require constant oversight and coordination. Site managers need a base of operations to plan daily activities and track progress. An on-site office puts management close to the action.
Logistics planning happens more effectively from an on-site location. Managers can coordinate equipment deliveries, schedule crane operations, and plan material storage. They can see the site conditions and adjust plans accordingly.
Workforce coordination requires constant communication. Supervisors need to track which crews are working where and when. They schedule breaks, coordinate safety meetings, and ensure proper staffing levels.
3. Workspace and Administration

Construction projects generate significant administrative work. Site managers need space to review contracts, process invoices, and maintain records. Payroll staff need secure areas to handle sensitive employee information.
HR functions require privacy and confidentiality. Employee issues, safety training, and compliance documentation need dedicated workspace. Having these functions on-site allows for quick resolution of personnel matters.
Logistics staff coordinate deliveries, manage inventory, and track equipment. They need space to maintain records and communicate with suppliers. On-site offices allow them to respond quickly to changing needs.
4. Business and Brand Representation
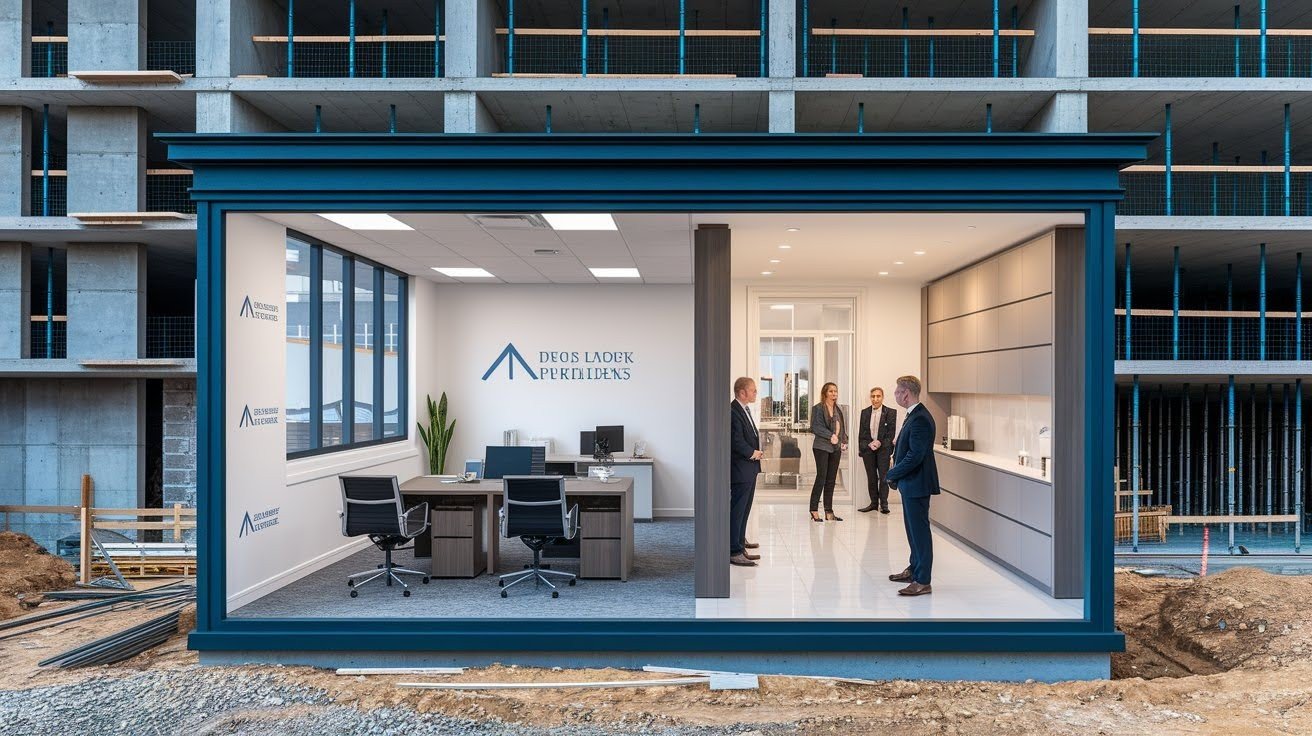
Construction sites often attract attention from potential clients and the general public. A professional office space demonstrates competence and attention to detail. This positive impression can lead to future business opportunities.
Well-organized sites with professional offices build confidence in the construction company’s abilities. Clients feel more comfortable when they see organized, efficient operations. This confidence translates to referrals and repeat business.
Some office spaces serve as model showrooms during construction. Potential tenants can see finished spaces and envision their own operations. This early marketing can fill buildings before construction completes.
Post-Construction and Final Inspections
Walkthrough and Punch List
Once construction wraps up, the real testing begins. The final walkthrough involves everyone who worked on the project. Architects, engineers, contractors, and building owners examine every detail together.
This process creates what’s called a punch list. Teams note any issues that need fixing before the building opens. Common items include scratched paint, loose fixtures, or systems that don’t work properly. Every problem gets documented and assigned to the right contractor.
Quality evaluation goes beyond what you can see. Inspectors test all mechanical systems to ensure they work correctly. They check that doors open smoothly, lights turn on, and water flows properly. HVAC systems get tested under full load to verify they can handle peak demand.
Certificate of Substantial Completion
The Certificate of Substantial Completion marks a major milestone. This legal document states that the building is ready for occupancy and normal use. It transfers responsibility from the construction team to the building owner.
Getting this certificate requires passing all major inspections. Fire marshals, building inspectors, and health departments must approve the building. Each agency has specific requirements that must be met before they sign off.
This certificate allows the building owner to start furnishing and preparing spaces for tenants. Companies can begin moving in furniture, installing equipment, and setting up operations. The building becomes officially usable for its intended purpose.
Addressing the Modern Challenges of Office Buildings
The Rise of Empty Office Spaces
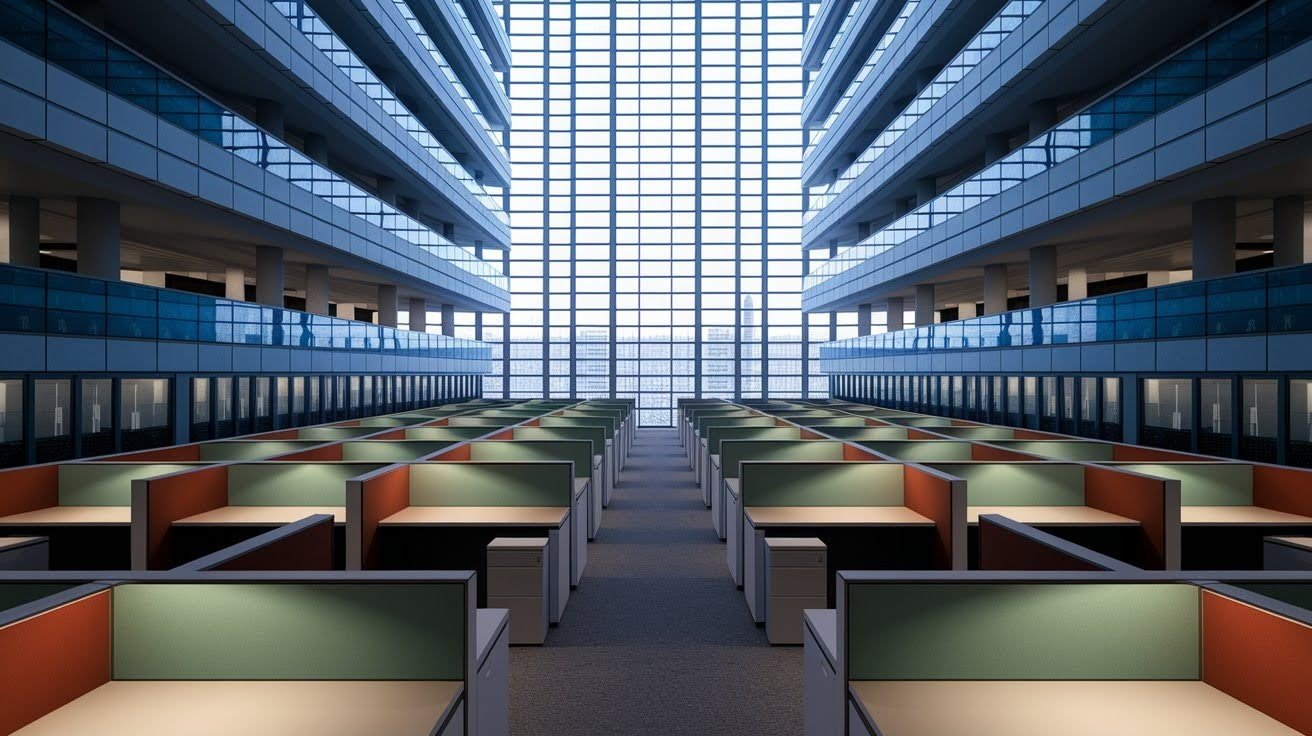
Office buildings across the country face a growing problem: empty floors and vacant suites. This trend started during the economic downturn but has accelerated as work patterns change permanently.
Remote work has fundamentally altered how companies think about office space. Many businesses discovered their teams could work effectively from home. This realization led to downsizing office footprints or eliminating physical locations entirely.
Companies that do want office space often struggle with existing buildings. Many older structures feature outdated designs that don’t match modern work styles. Long hallways lined with small offices don’t work for today’s collaborative teams.
Solutions and Innovations
Smart building owners are finding creative ways to fill empty spaces and attract new tenants. The key lies in understanding what modern workers and businesses actually need.
Renovating modern amenities can transform outdated buildings into desirable workspaces. This includes adding fitness centers, cafes, and outdoor spaces. Companies value amenities that support employee wellbeing and work-life balance.
Technology upgrades make older buildings competitive with new construction. Installing high-speed internet, wireless networks, and smart building systems appeals to tech-savvy tenants. These improvements often cost less than building new structures.
Tips for Successful Office Building Construction
- Start with thorough market research to understand local demand and tenant preferences
- Build strong relationships with experienced architects, engineers, and contractors early in the process
- Invest in proper soil testing and environmental assessments before breaking ground
- Plan for future technology needs with robust electrical and data infrastructure
- Design flexible spaces that can adapt to changing business requirements
- Include wellness amenities like fitness areas, outdoor spaces, and natural lighting
Conclusion
Office building construction requires balancing multiple priorities to create spaces that truly serve their users. The best projects combine attractive design with practical functionality while preparing for future needs.
Success depends on strong collaboration between all project stakeholders. Architects, engineers, contractors, and building owners must work together from planning through completion. This teamwork prevents costly mistakes and ensures the final product meets everyone’s expectations.
Technology and sustainability aren’t optional extras anymore, they’re essential features. Smart building systems reduce operating costs while improving tenant satisfaction. Green design practices attract quality tenants and protect long-term property values.
FrequentlyAsked Questions
How long does office building construction typically take?
Most office building projects take 12-24 months from groundbreaking to completion. The timeline depends on building size, complexity, and local permit processes.
What’s the average cost per square foot for office construction?
Office construction costs range from $150-400 per square foot depending on location and finishes. High-rise buildings and premium locations command higher prices.
Do I need special permits for office building construction?
Yes, office buildings require multiple permits including building, electrical, plumbing, and fire safety approvals. Work with local authorities early to understand all requirements.
How is office construction different from residential building?
Office buildings need stronger foundations, complex MEP systems, and stricter fire safety codes. They also require accessibility compliance and specialized structural engineering.
What should I look for when choosing an office construction contractor?
Choose contractors with proven commercial experience and strong local references. Verify their licensing, insurance, and track record with similar projects.


