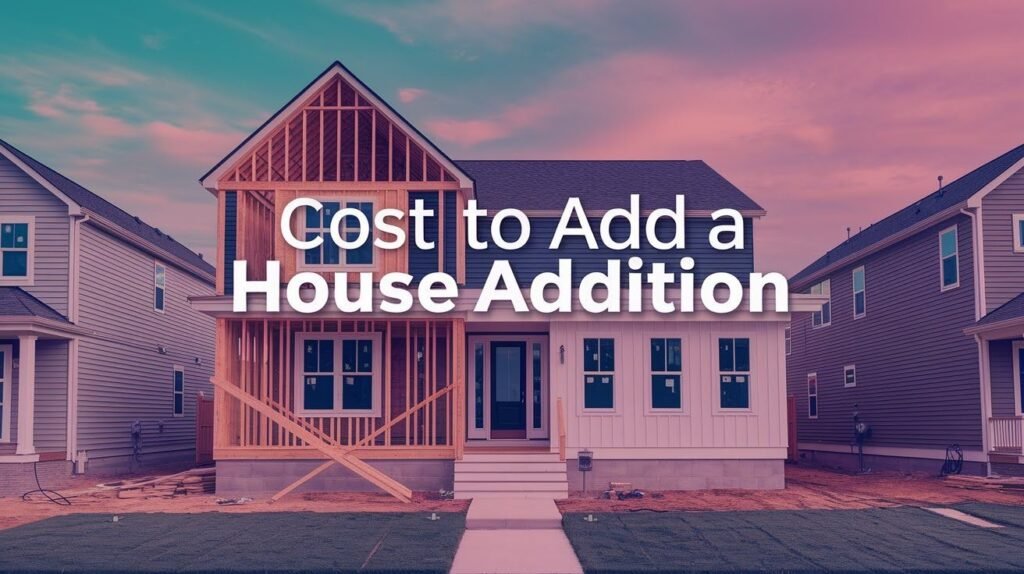Your family is growing. Your home feels cramped. You need more space but don’t want to move. A home addition might be your answer.
But here’s what you’re really wondering: How much will this cost me? We get it. Home projects can drain your budget fast. That’s why we’ve done the research for you. This guide breaks down real addition costs for 2025.
No fluff. No sales pitch. You’ll learn: why homeowners choose additions over moving, the main factors that drive up costs, and what you can expect to spend this year. We’ve helped hundreds of homeowners plan their projects.
Our cost data comes from actual contractor bids and completed projects. I’ve personally managed dozens of these additions and seen where budgets get blown. You’ll walk away knowing exactly what to budget. Let’s start with the honest truth about addition costs.
What is a House Addition?
A house addition means building new space onto your existing home. You’re literally adding square footage by extending your house outward, upward, or sometimes both.
Think of it this way: if your house is a box, an addition creates a bigger box.
Addition vs. Renovation: What’s the Difference?
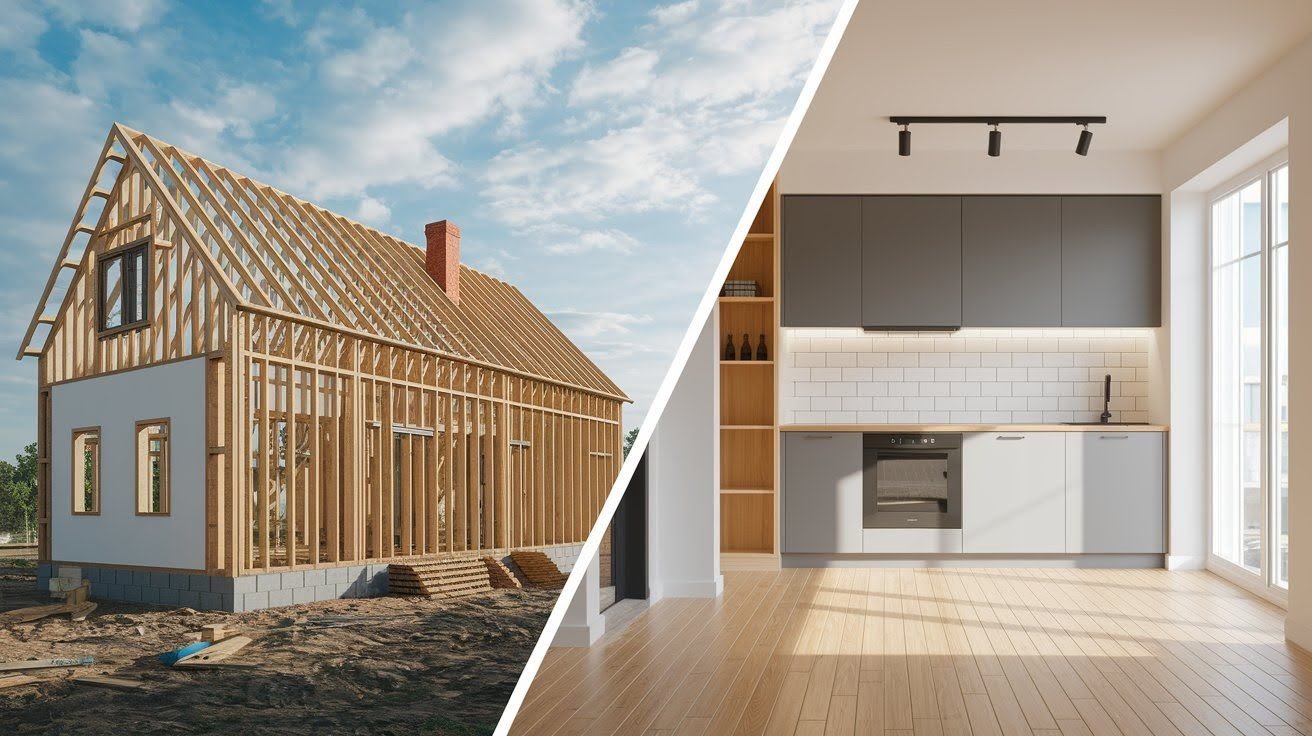
Many homeowners mix these up. Here’s the simple breakdown:
- Addition = Building new rooms or expanding existing ones
- Renovation = Updating or changing what’s already there
When you add a bedroom, you’re building fresh space. When you update your kitchen cabinets, you’re renovating.
Why Add On Instead of Move?
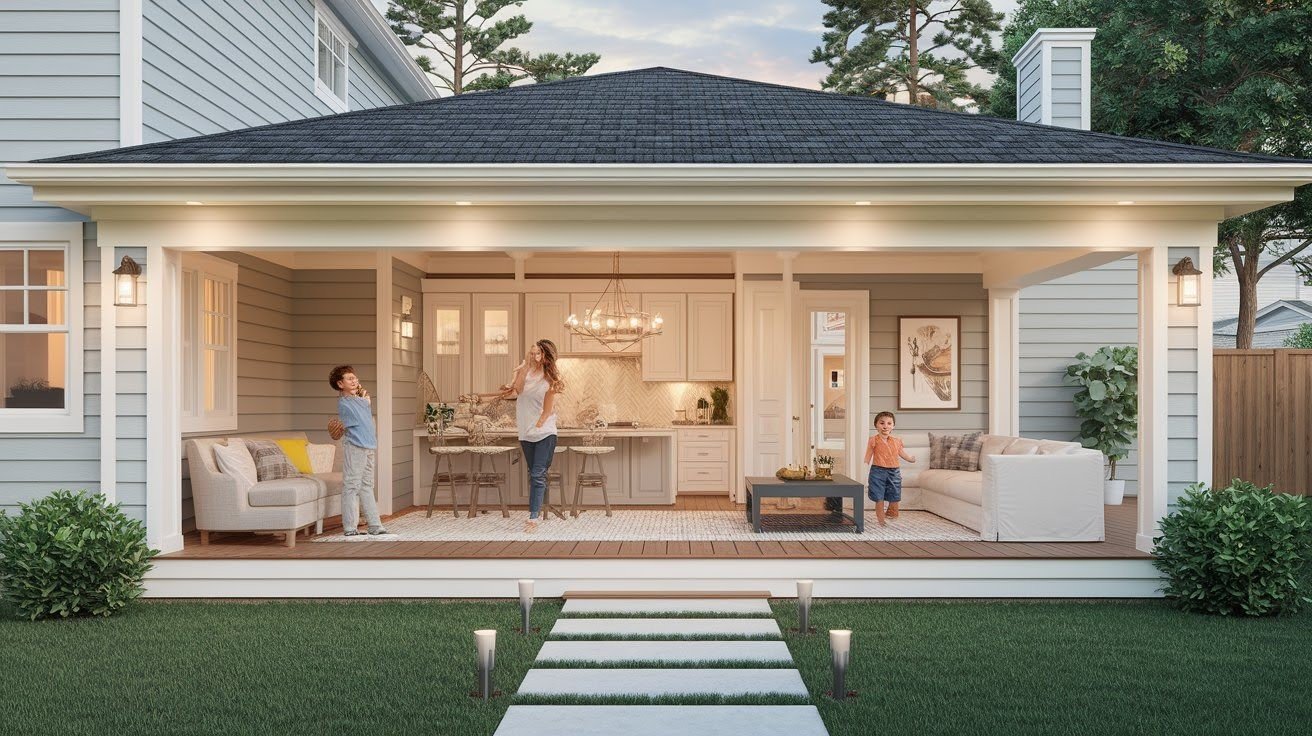
Smart homeowners choose additions for three main reasons:
More Space Where You Need It Got a growing family? Need a home office? Additions give you exactly the space you want without starting over somewhere new.
Better Home Function Maybe your kitchen is too small for family dinners. Or you need a master suite on the main floor. Additions solve these daily frustrations.
Increase Your Home’s Value Most additions boost your home’s worth. You’re investing in your property while improving your daily life. It’s a win-win situation.
The key is choosing the right addition for your needs and budget.
How Much Does a House Addition Really Cost?
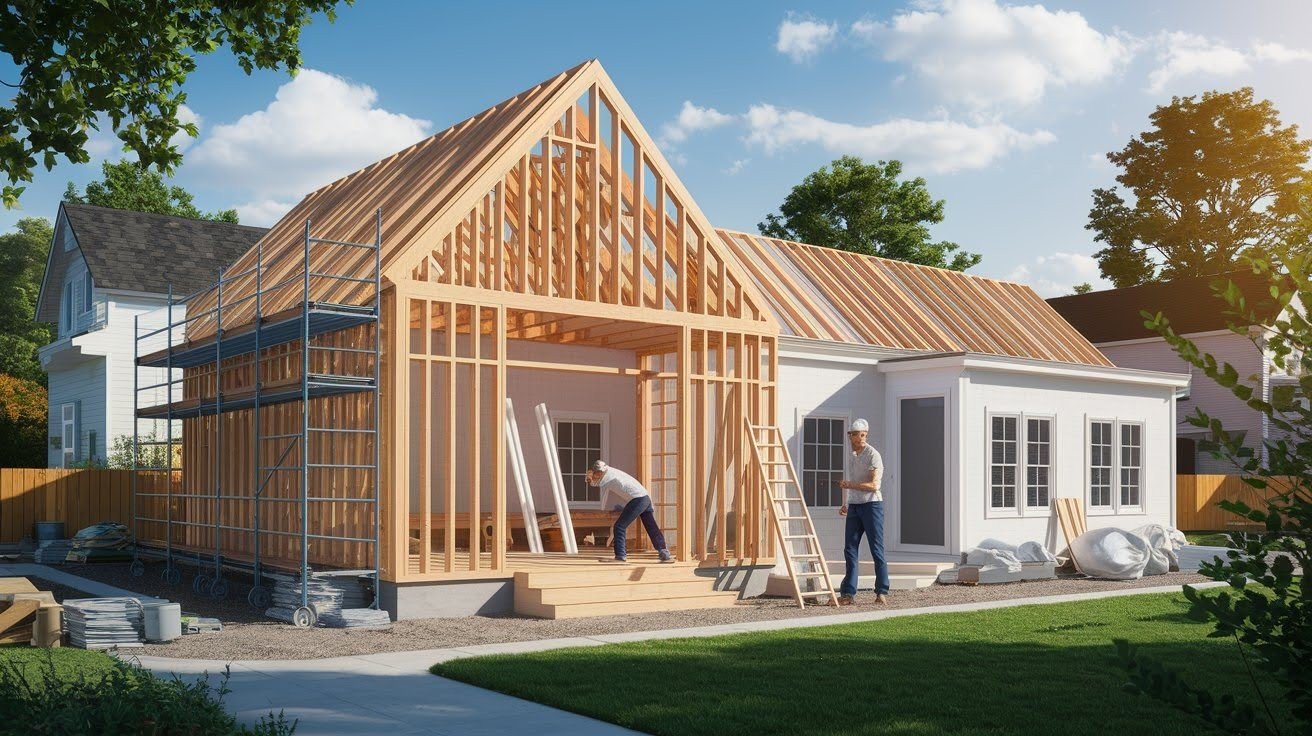
Let’s cut to the chase. Addition costs vary wildly based on size, location, and what you’re building. But here are the real numbers you need to know.
National Average Cost Range
Most additions cost between $200 and $400 per square foot. That’s your baseline range for 2025.
But here’s the reality check: You’ll rarely pay the low end. Most homeowners spend closer to $300 per square foot once they factor in permits, electrical, plumbing, and finishing work.
Minimum Investment: $150,000
Small additions start around $150,000. Anything less usually means you’re cutting corners or doing a basic bump-out.
High-End Projects: $600+ Per Square Foot
Luxury additions with custom features, high-end materials, or complex structural work can hit $600 per square foot or more.
Key Factors That Influence Addition Costs
Your addition cost isn’t just about square footage. Six major factors determine your final bill. Here’s what really drives up the price.
Size, Scope, and Complexity
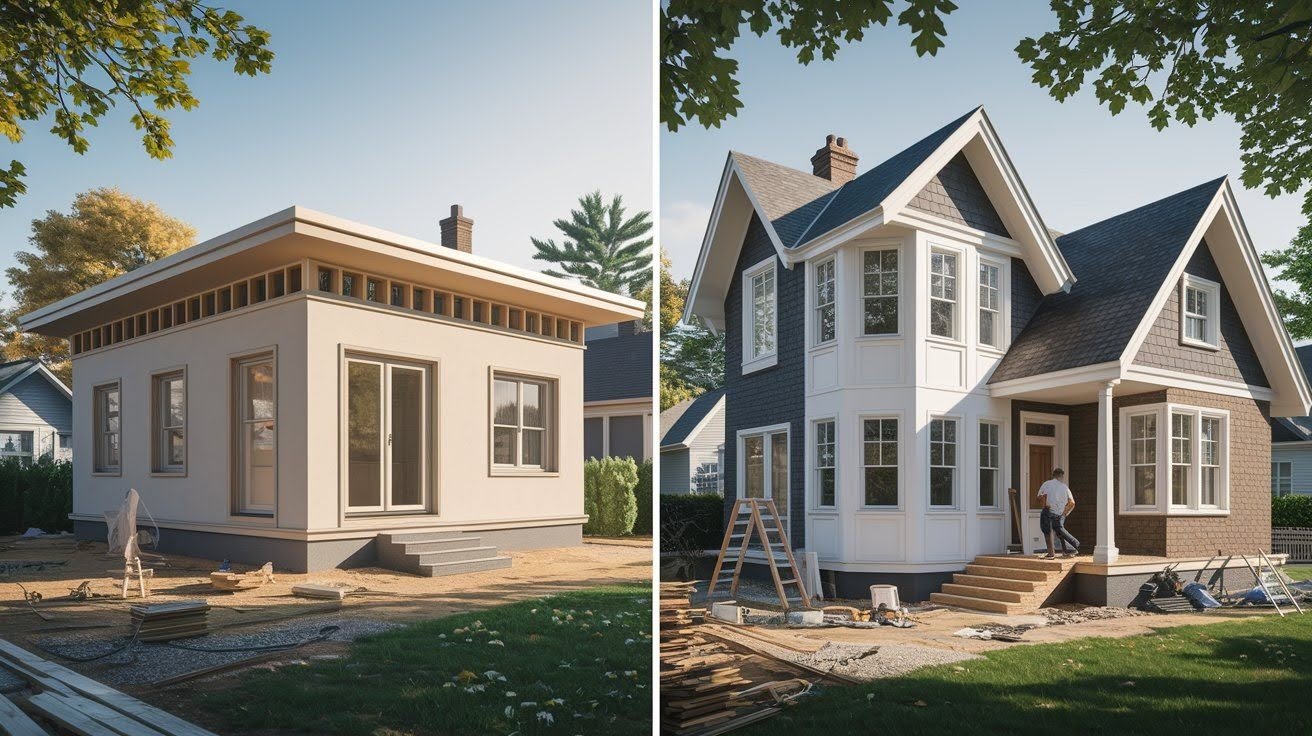
Bigger isn’t always more expensive per square foot. A simple 400-square-foot box costs less per foot than a 200-square-foot addition with custom angles and multiple windows.
Complex designs mean more labor hours. Vaulted ceilings, bay windows, and irregular shapes all boost costs. Contractors charge more for tricky work that takes extra time and skill.
Location of the Addition
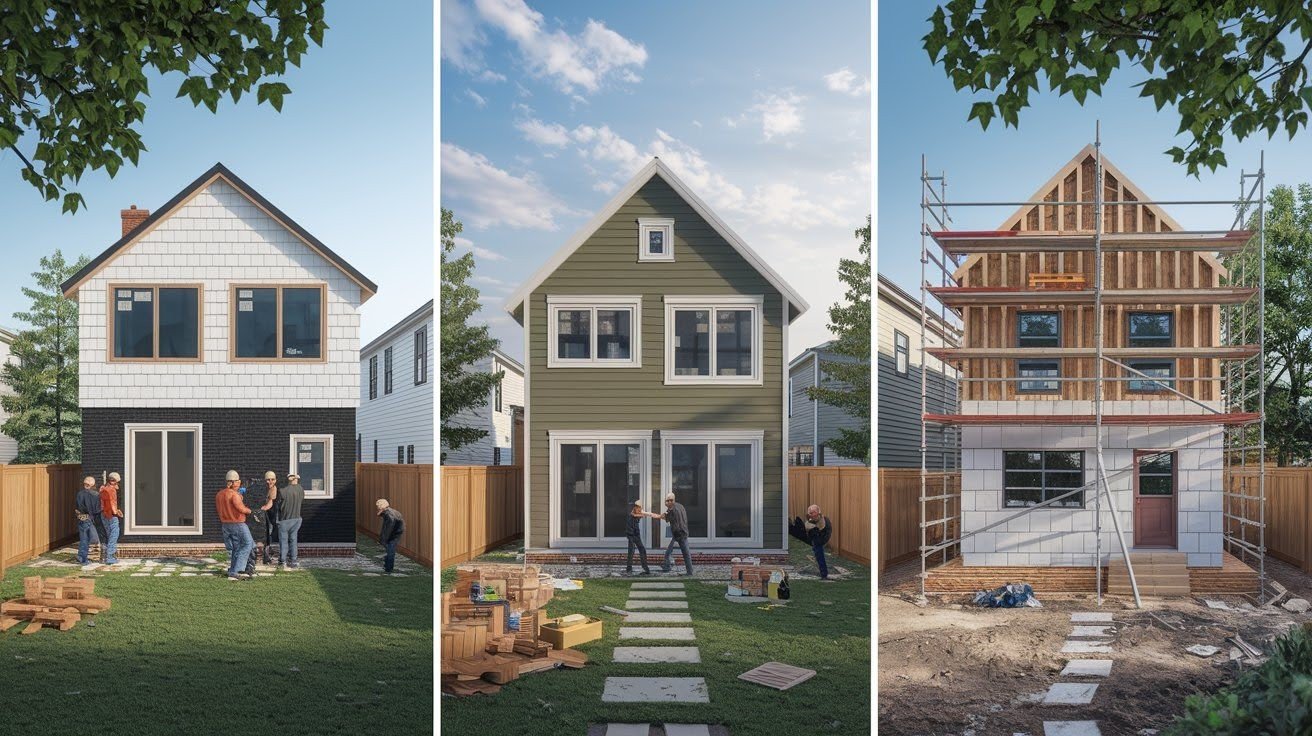
Where you build matters more than you think.
Back additions are usually cheapest. Easy access for crews and materials keeps costs down.
Side additions cost more if utilities need rerouting or if access is tight.
Second-story additions are the most expensive. You’re dealing with structural reinforcement, temporary roofs, and complex integration with existing systems.
Labor Costs
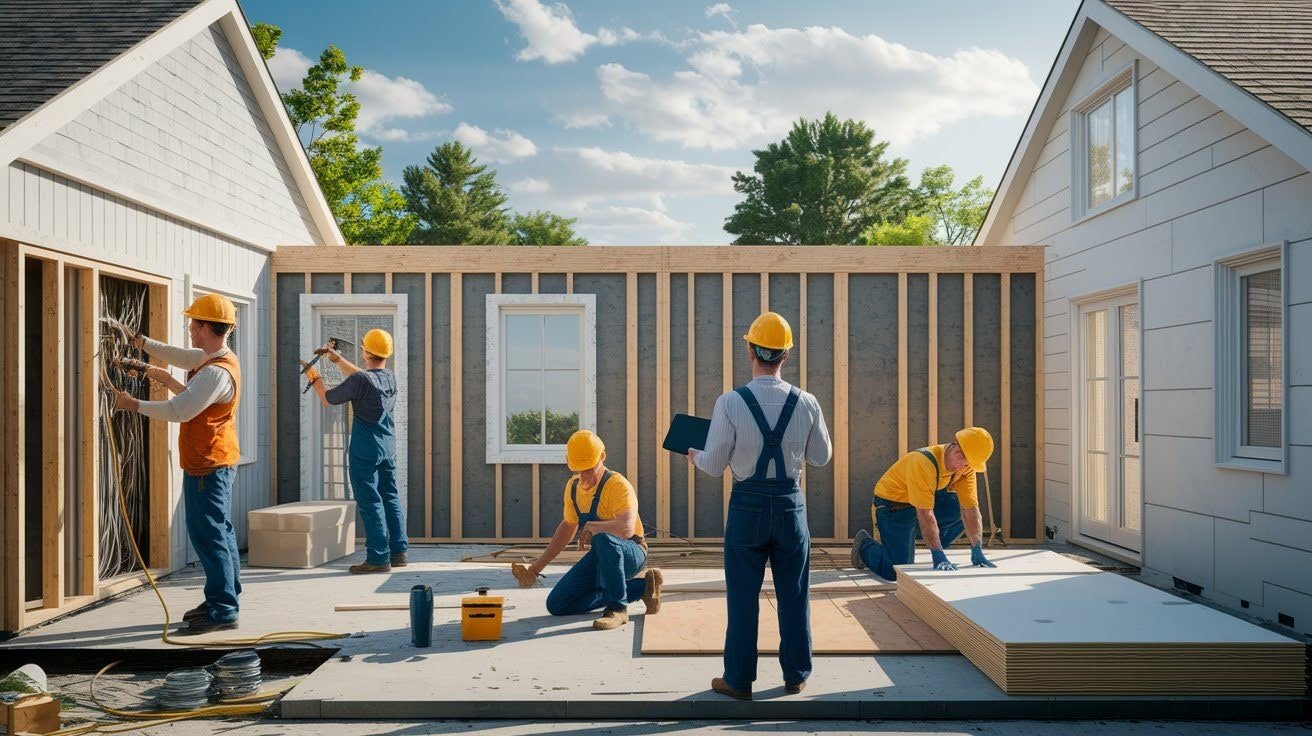
Labor typically eats up 30-50% of your budget. Here’s what different pros charge:
- General contractors: 15-20% markup on total project
- Electricians: $75-$150 per hour
- Plumbers: $80-$160 per hour
- Framers: $50-$90 per hour
- Flooring installers: $45-$80 per hour
Rates vary by region. Urban areas cost 20-40% more than rural locations.
Major Types of House Additions and Their Costs
Different addition types come with different price tags. Here’s what you’ll actually pay for the most popular projects in 2025.
Room Additions
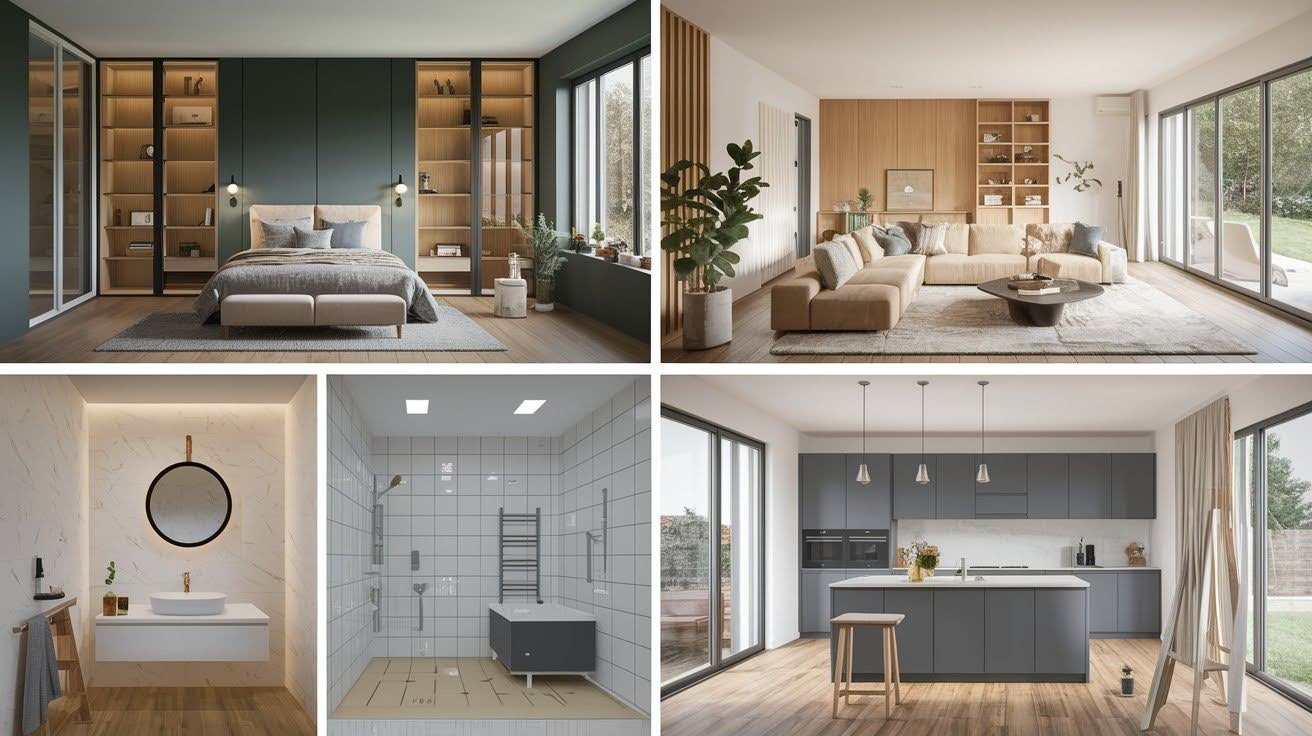
Bedroom Addition: $8,600-$100,000+ Basic bedroom additions start around $8,600 for simple conversions. Full bedroom suites with private bathrooms can hit $100,000 or more. A standard 12×12 bedroom runs $30,000-$50,000. Add a walk-in closet and ensuite bathroom, and you’re looking at $75,000-$120,000.
Living Room Addition: $17,000-$43,000 Family rooms and living spaces offer good bang for your buck. Most homeowners spend $25,000-$35,000 for a comfortable 200-300 square foot space. Open-concept designs cost less than rooms with multiple walls and doorways.
Bathroom Addition: $6,200-$15,500 Half-baths (powder rooms) start around $6,200. Full bathrooms with tub or shower run $12,000-$15,500. These costs assume you’re adding to existing space, not building new square footage.
Kitchen Addition: $100-$300 per Square Foot Kitchen expansions are complex. You’re dealing with plumbing, electrical, ventilation, and high-end finishes. Bump-outs for extra counter space run $15,000-$30,000. Full kitchen additions start at $50,000 and can easily hit $150,000.
Additional Hidden or Overlooked Costs
Most homeowners focus on construction costs and forget about these extra expenses. Don’t let them catch you off guard.
Property Tax Increases
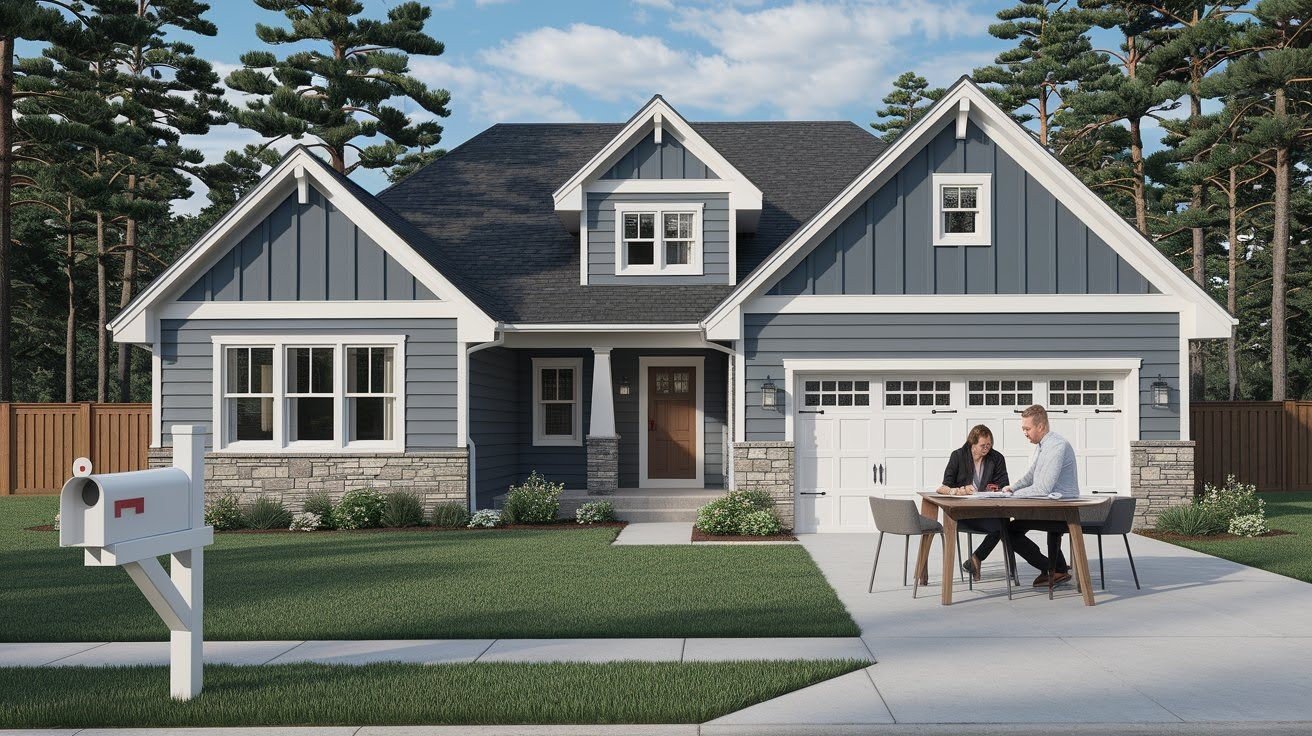
Your addition will boost your home’s assessed value. That means higher property taxes forever.
Here’s the math: A $150,000 addition might increase your home value by $100,000-$120,000. In areas with 1.5% tax rates, that’s an extra $1,500-$1,800 per year.
Over 10 years, you’ll pay $15,000-$18,000 more in taxes. Factor this into your long-term budget.
Some areas reassess immediately after permits are pulled. Others wait until the next assessment cycle. Check with your local tax office for timing.
Insurance Adjustments
Your homeowner’s insurance will cost more once you add square footage and value.
Expect premium increases of $200-$800 annually depending on your addition size and location. Higher-value homes cost more to insure.
Call your insurance agent before starting construction. Some policies require notification of major renovations. Failing to report changes could void your coverage.
How to Save on Home Addition Costs

Smart Budgeting
- Set aside 20% extra for unexpected issues
- Write down must-haves before construction to avoid costly upgrades
Simplify Design
- Choose rectangular layouts over complex shapes
- Use standard ceiling heights (8-9 feet)
- Build near existing plumbing and electrical to save money
Maximize Existing Space First
- Attic conversions: 50-75% cheaper than new additions
- Garage conversions: $8,000-$25,000 vs $50,000+ for new construction
- Basement finishing: $25-$75 per sq ft vs $150-$400 for additions
Time Projects Wisely
- Start in fall/winter/early spring when contractors need work
- Get 3-5 bids during slow periods for better prices
- Buy materials during off-season sales
These strategies can cut costs significantly without sacrificing quality.
Step-by-Step: How to Plan a Successful Home Addition
Planning prevents problems. Follow these six steps to keep your addition project on track and on budget.
Step 1: Identify Your Needs

Start with honest questions about your lifestyle and space requirements.
What problems are you trying to solve? Need more bedrooms? Want a bigger kitchen? Home office space? Be specific about your daily frustrations.
How long will you stay in this home? If you’re moving in 2-3 years, additions rarely make financial sense. Plan to stay 5+ years to get real value.
What’s your actual budget? Include the hidden costs we covered earlier. Add 20% for surprises. If the math doesn’t work, wait or consider alternatives.
Walk through your current space. Could you reorganize or renovate instead of adding on? Sometimes better storage or layout changes solve the problem cheaper.
Step 2: Hire the Right Experts

Good professionals prevent expensive mistakes. Here’s who you need:
General Contractor They manage everything – permits, schedules, subcontractors, materials. Get three detailed bids from licensed contractors with local references.
Check their insurance and bond status. Ask about change order policies upfront. Good contractors communicate regularly and stick to timelines.
Architect or Designer Complex additions need professional design. They handle structural requirements, building codes, and space planning.
Architects cost more but handle engineering too. Designers focus on layout and aesthetics. Choose based on your project complexity.
Structural Engineer Required for second-story additions or major structural changes. They ensure your addition won’t damage your existing home.
Your contractor or architect can recommend qualified engineers. This isn’t where you want to save money.
Step 3: Secure Permits and Approvals
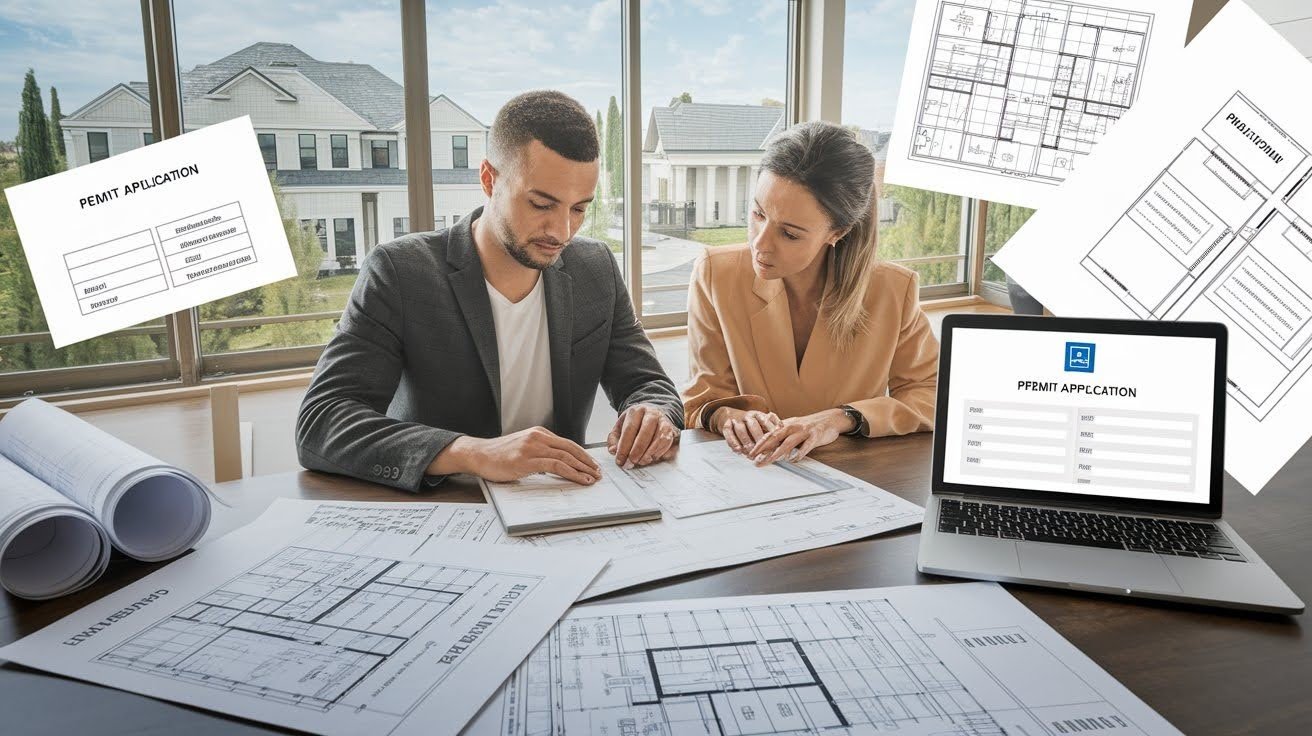
Start the permit process early. Delays here push back your entire timeline.
Building Permits Most additions need permits for structure, electrical, and plumbing work. Applications take 2-8 weeks to process.
Your contractor usually handles permits, but stay involved. Wrong information or missing documents cause delays.
HOA Approval Many neighborhoods require architectural review committee approval. This process can take 4-12 weeks.
Submit detailed plans including materials, colors, and landscaping changes. Some HOAs meet monthly, so timing matters.
Zoning Compliance Check setback requirements, height limits, and lot coverage rules. Violations discovered during construction are expensive to fix.
Step 4: Prepare the Site
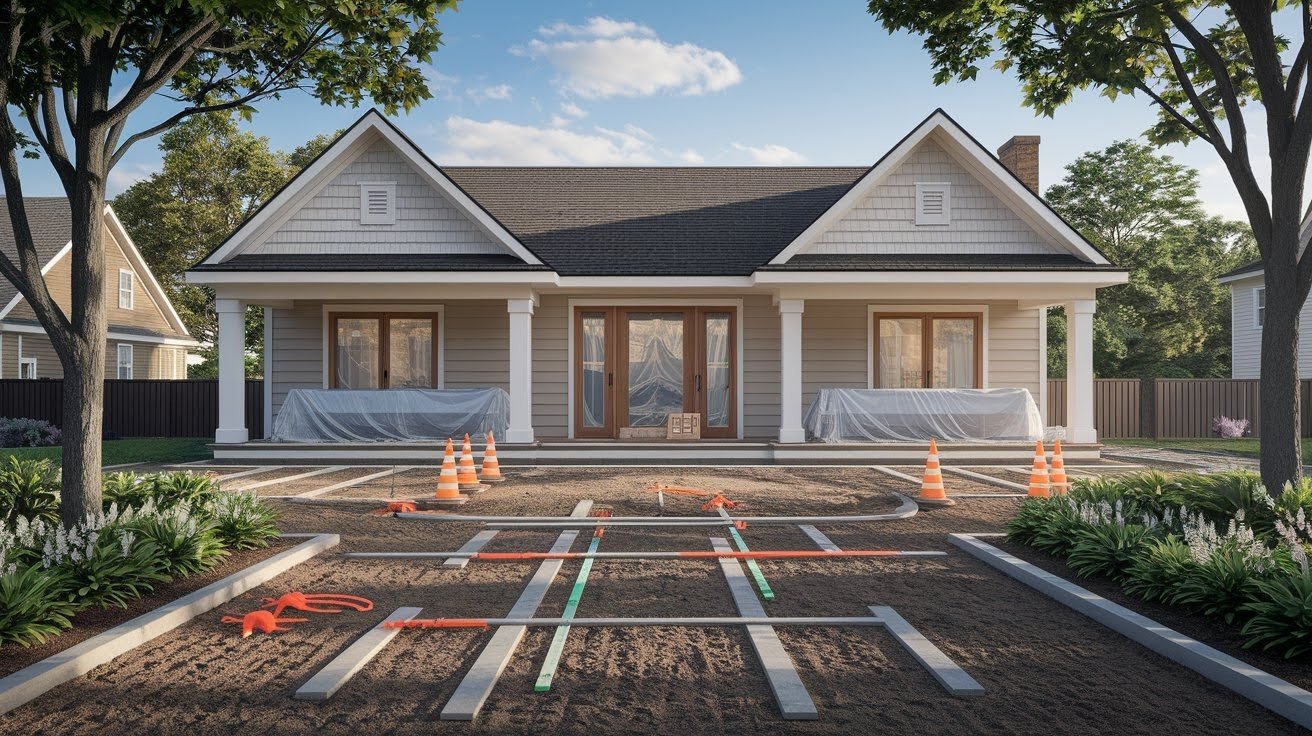
Protect your existing home and property during construction.
Utility Location Mark all underground utilities before digging. Most areas offer free utility location services. Call at least 48 hours before excavation starts.
Access Planning Clear pathways for equipment and materials. Large additions need crane access and material staging areas.
Existing Home Protection Cover furniture and seal off construction areas. Dust and noise will impact your daily life for weeks or months.
Landscape Protection Mark trees and plants you want to save. Move or protect valuable landscaping before heavy equipment arrives.
Step 5: Build the Structure
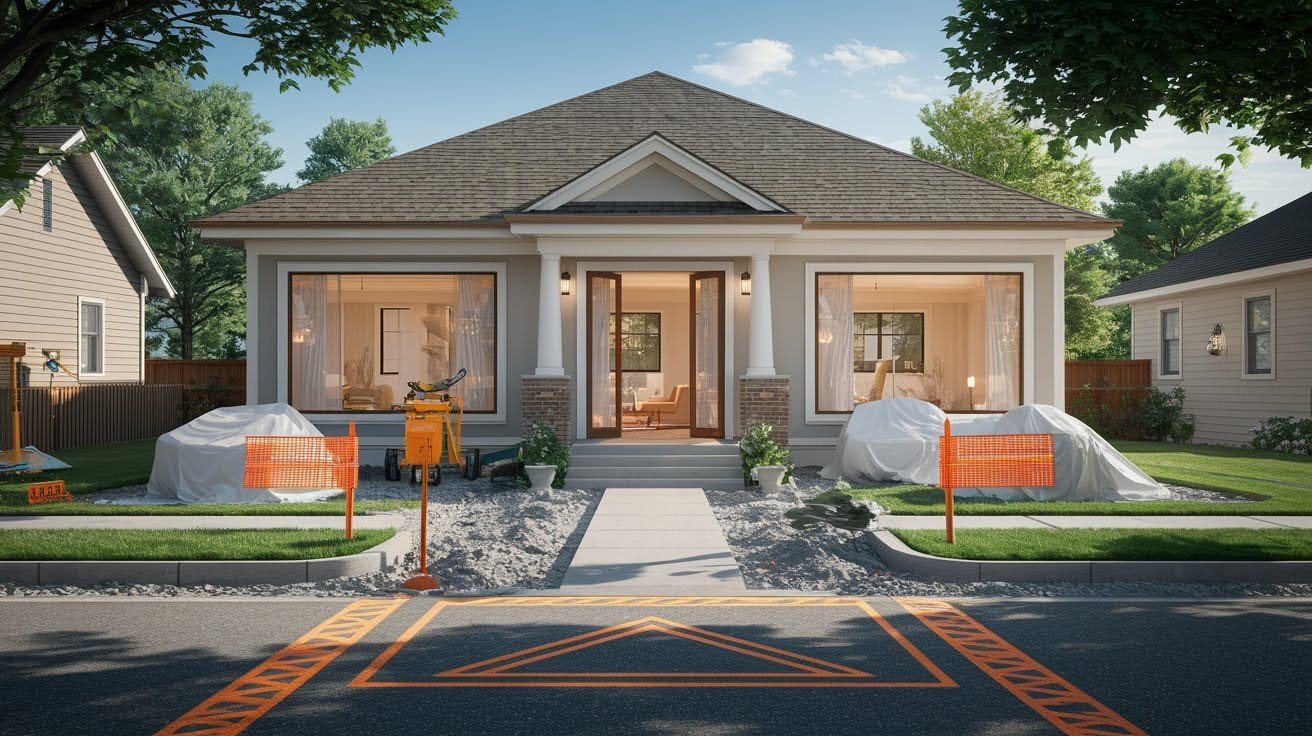
Construction happens in logical order. Here’s what to expect:
Foundation Work Excavation and concrete pour happen first. Weather delays are common during this phase.
Foundation must cure properly before framing starts. Rushing this step causes problems later.
Framing and Roofing Walls and roof structure go up quickly once framing starts. Your addition will look like a house within days.
Systems Installation Electrical, plumbing, and HVAC rough-in happens before insulation and drywall. This is your last chance for changes without major rework.
Inspection Points Building inspectors check work at multiple stages. Failed inspections stop progress until issues are fixed.
Step 6: Finish and Review
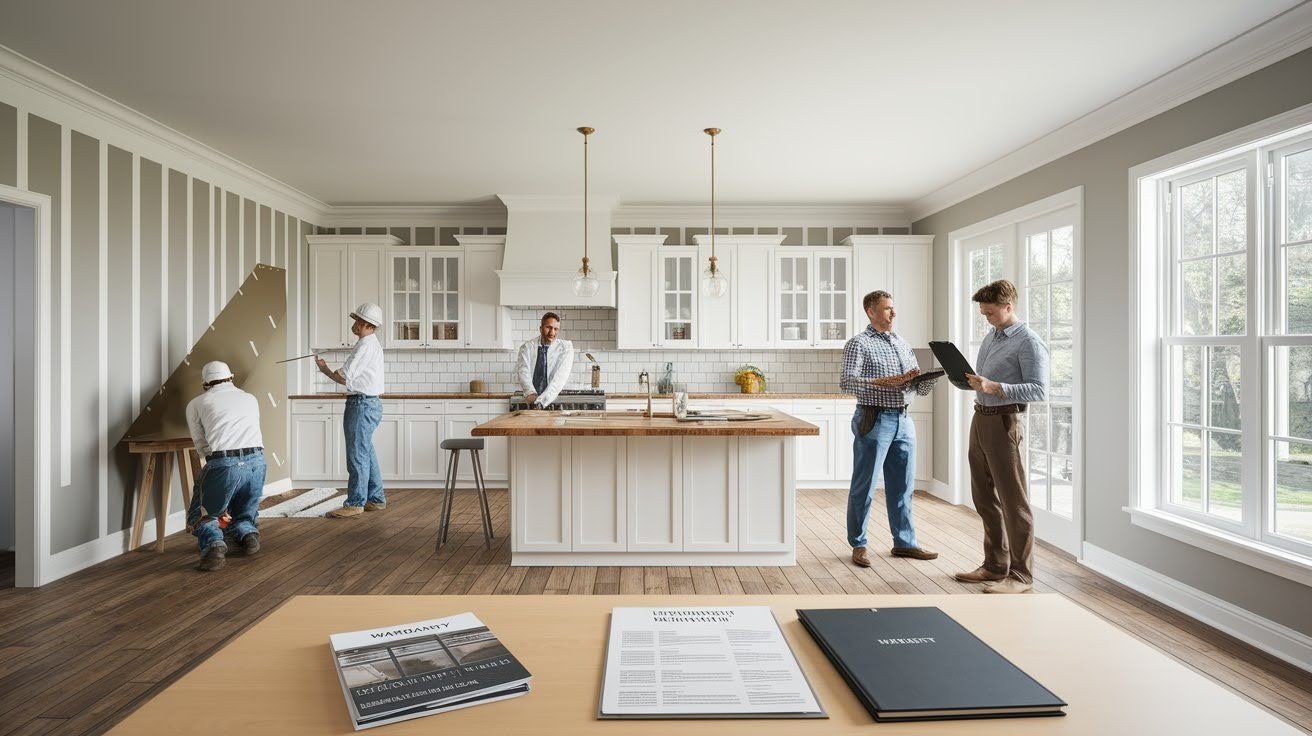
The final phase takes longer than most homeowners expect.
Interior Finishing Drywall, flooring, painting, and trim work happen in specific order. Each trade waits for the previous one to finish.
Fixture Installation Cabinets, countertops, light fixtures, and plumbing fixtures go in near the end. Delays here are common due to custom orders and delivery issues.
Final Inspections Building inspectors do final walk-throughs before issuing occupancy permits. Fix any punch list items quickly.
Project Walkthrough Do a detailed walkthrough with your contractor before final payment. Document any remaining issues or touch-up work needed.
Warranty Information Get warranty details for all systems and materials. Keep this paperwork with your home records.
Good planning prevents most addition problems. Take time upfront to avoid headaches and cost overruns later.
Conclusion
House additions aren’t just about square footage – they’re about creating a home that fits your life. The costs are significant, ranging from $150,000 for basic projects to $500,000+ for major expansions.
Consider a simple bump-out if you need 100-200 extra square feet. Full additions make sense when you need multiple rooms or major lifestyle changes.
Remember the hidden costs: higher taxes, insurance increases, and temporary living expenses. Most additions return 50-65% of their cost, but the real value comes from years of better living.
Take time to plan properly. Hire good professionals. Budget for surprises. Your home should work for your family today and adapt as your needs change tomorrow.
Frequently Asked Questions
How long does a typical house addition take to complete?
Most additions take 3-6 months from start to finish. Simple bump-outs might finish in 6-8 weeks, while major second-story additions can take 8-12 months depending on complexity and weather delays.
Do I need to move out during construction?
Not usually, but it depends on your addition type and tolerance for disruption. Kitchen additions or major structural work might require temporary relocation, while bedroom or family room additions typically allow you to stay home.
What’s the difference between a general contractor and hiring individual trades?
General contractors manage the entire project, coordinate all trades, and handle permits for 15-20% markup. Hiring individual trades yourself can save money but requires you to manage schedules, permits, and quality control.
How do I know if my home can support a second-story addition?
You’ll need a structural engineer to evaluate your foundation and framing. Most homes built after 1950 can support second-story additions with some reinforcement, but older homes may need significant structural upgrades.
What permits do I need for a house addition?
Most additions require building permits, electrical permits, and plumbing permits. Permits cost $200-$3,000 depending on project size and typically take 2-8 weeks to process through your local building department.


