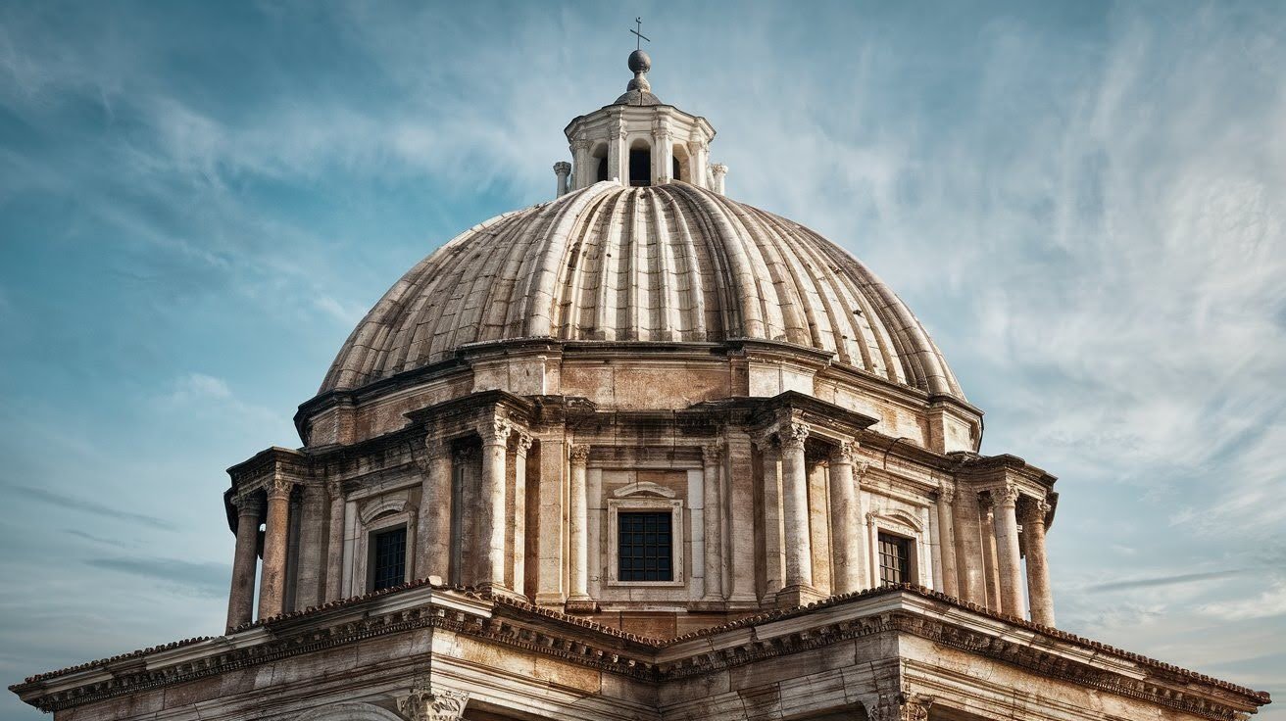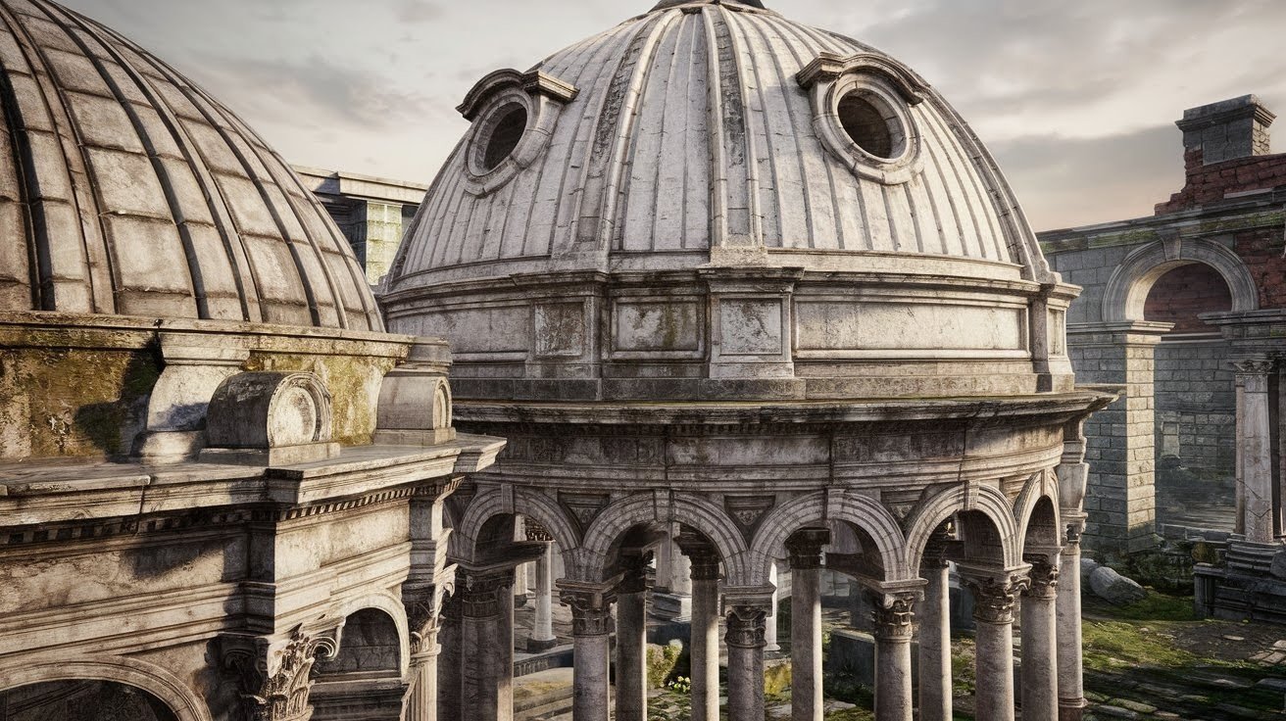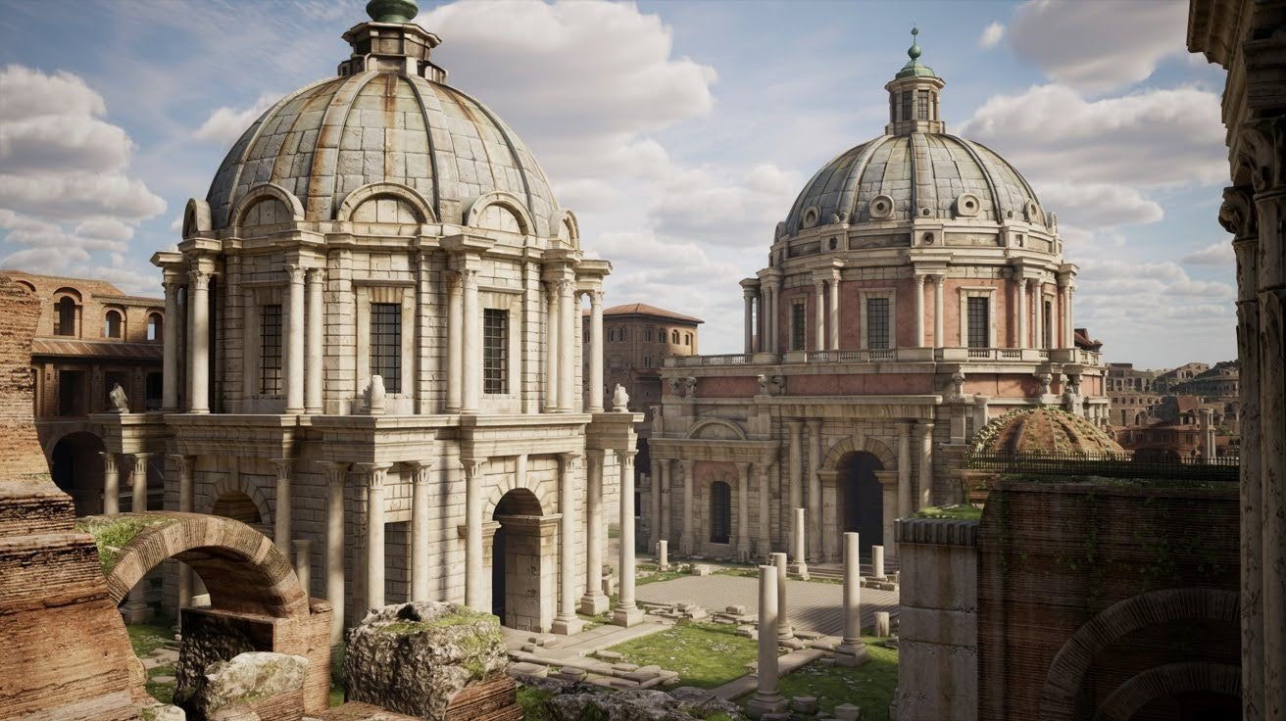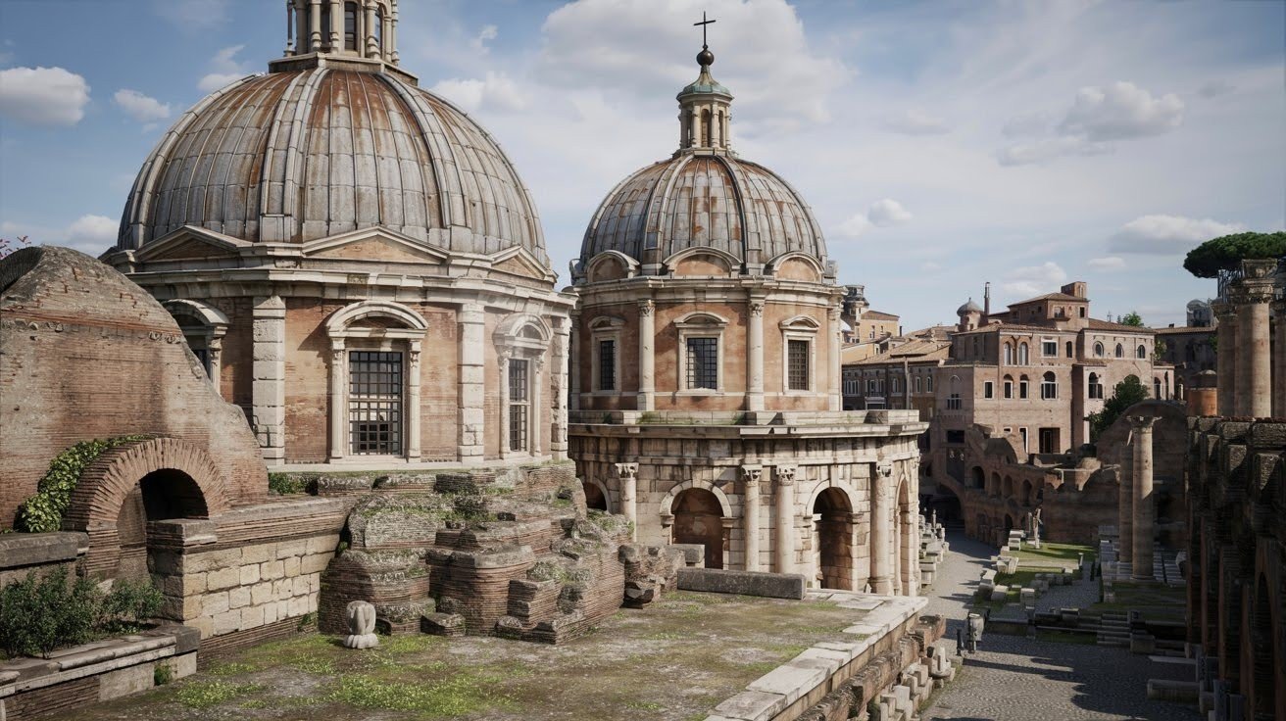Roman domes changed architecture forever. These curved stone ceilings weren’t just beautiful but they were revolutionary.
I want to show you how Romans created these massive overhead structures. You’ll see engineering that was ahead of its time.
Think about walking into a building with a ceiling that seems to float above you. No visible support. Just pure stone curving overhead.
That’s what Roman domes achieved.
Romans didn’t invent the dome. But they perfected it. They made domes bigger, stronger, and more impressive than anyone before them.
You’ll learn where domes came from originally. I’ll explain how Romans built them using amazing techniques. And we’ll explore the most famous examples that still stand today.
These structures influenced buildings for over 2,000 years. From churches to government buildings, Roman dome ideas live on.
The Origins of Roman Domes

Domes existed before Romans came along.
Mesopotamians built small domes thousands of years earlier. The Etruscans, who lived in Italy before Rome, also used dome-like structures.
But these early domes were tiny compared to what Romans would create.
Romans saw potential in the dome shape. They realized it could cover huge spaces without internal columns. This was perfect for their grand buildings.
Religion played a big role in dome popularity. Temples needed open spaces for worship. Domes provided that space while creating an impressive overhead view.
Politics mattered too. Roman emperors wanted buildings that showed their power. A massive dome said “look what we can build.”
The Romans studied earlier dome techniques. Then they improved everything. They developed new materials. They created better construction methods.
Most importantly, they figured out how to make domes much larger.
Early Roman domes appeared in baths and temples. These buildings needed large interior spaces. Traditional roofing with beams couldn’t span such distances.
Domes solved this problem perfectly.
Architectural Features of Roman Domes

Roman domes used three main materials: concrete, brick, and stone.
The real game-changer was Roman concrete, called Opus Caementicium. This wasn’t like modern concrete. It was a mixture of lime, volcanic ash, and water.
This concrete was incredibly strong. It could be molded into curves. And it got harder over time instead of weaker.
Romans often built domes with layers. The bottom layer might be stone or brick. The upper layers used lighter concrete mixed with pumice stone.
The oculus was a circular opening at the dome’s top. The Pantheon’s oculus is 30 feet wide. It provided light and reduced the dome’s weight.
Coffering created square or rectangular patterns inside the dome. These weren’t just decorative. They made the dome lighter by removing material.
Pendentives helped support domes over square rooms. These triangular sections connected the circular dome base to square walls below.
The drum was a cylindrical wall that supported the dome. It distributed the dome’s weight evenly to the walls below.
Romans also used different concrete mixtures at different dome levels. Heavier materials went at the bottom. Lighter ones went higher up.
This reduced stress on the structure.
Construction Techniques

Building a Roman dome required incredible engineering skills.
Romans used wooden centering during construction. This temporary framework held the dome shape while concrete hardened.
The centering looked like a wooden dome inside the real one. Workers built the concrete dome around this frame. Once the concrete was set, they removed the wood.
Here’s how Romans built a typical dome:
- Foundation preparation: They built strong walls and drum supports
- Centering installation: Wooden framework went up first
- Layer application: Concrete went on in sections, not all at once
- Pattern creation: Coffering and decorative elements were formed
- Finishing work: Final surfaces and any oculus opening
Weight distribution was crucial. Romans calculated how forces moved through the dome. They made the base thicker than the top.
They also used geometry carefully. The dome’s curve had to be mathematically precise. Too steep and it might collapse. Too flat and it couldn’t support its own weight.
Romans often worked in sections. They’d complete one part of the dome before moving to the next. This prevented the wet concrete from sliding down.
Temperature mattered during construction. Hot weather made concrete set too fast. Cold weather slowed the process.
The best building season was spring and fall.
Iconic Examples of Roman Domes
![]()
The Pantheon, Rome
The Pantheon has the most famous Roman dome ever built. Completed around 126 AD, it’s still the world’s largest unreinforced concrete dome.
The dome measures 142 feet across. That’s wider than the U.S. Capitol dome.
The dome’s height equals its diameter. This creates perfect geometric proportions.
The oculus at the top is the building’s only light source. Rain comes through this opening. But the floor is slightly curved to drain water away.
The dome gets thinner as it rises. At the base, it’s 21 feet thick. At the top, it’s only 5 feet thick.
Baths of Caracalla
These massive public baths opened in 216 AD. They covered 62 acres and could hold 1,600 bathers.
The main bathing halls had multiple domes. These covered the hot, warm, and cold bathing areas.
The domes here were smaller than the Pantheon’s. But there were many of them. This showed how Romans adapted dome technology for different uses.
The baths operated for over 300 years. The domes survived even after the baths closed.
Temple of Venus and Roma
This temple had twin domes covering two connected chambers. It was Rome’s largest temple.
The domes were built back-to-back. Each covered a separate room dedicated to Venus and Roma.
The structure showed how Romans could adapt dome design for specific religious needs.
Legacy and Modern Influence

- Roman dome techniques influenced architecture for centuries. Renaissance builders studied Roman methods. They applied these lessons to new buildings.
- St. Peter’s Basilica in Vatican City uses Roman dome principles. Michelangelo designed its dome based on the Pantheon.
- The U.S. Capitol Building has a dome inspired by Roman examples. So does the British Museum in London.
- Modern architects still use Roman dome ideas. The concrete techniques Romans developed led to today’s reinforced concrete domes.
- Sports stadiums, planetariums, and large public buildings often feature domes. The basic engineering principles come from Roman innovations.
Conclusion
Roman domes represent one of history’s greatest architectural achievements. These structures solved complex engineering problems while creating beautiful spaces.
I’ve shown you how Romans took a simple curved roof and turned it into architectural art. They developed new materials, perfected construction techniques, and created buildings that still amaze us today.
The Pantheon alone proves Roman engineering genius. After nearly 2,000 years, it remains structurally sound.
Roman domes influenced countless buildings worldwide. From government capitols to religious structures, their impact continues.
Next time you see a domed building, remember its Roman roots. These ancient engineers gave us techniques we still use today.
Roman architecture offers unlimited learning opportunities. Start with domes, then examine their arches, amphitheaters, and aqueducts.
Frequently Asked Questions
How long did it take Romans to build a dome?
Large domes like the Pantheon took 2-3 years to complete. Smaller domes in baths or temples might take 6-12 months. Weather and available workers affected construction time.
Why don’t Roman domes collapse after 2,000 years?
Roman concrete gets stronger over time. They also used perfect geometry and weight distribution. The materials they chose were incredibly durable, especially their volcanic ash concrete.
Could Romans build domes larger than the Pantheon?
Probably not with their materials and techniques. The Pantheon pushed Roman engineering to its limits. Larger domes would have required different construction methods or materials.
How did Romans lift heavy materials to build tall domes?
They used ramps, pulleys, and cranes. Workers carried lighter materials up wooden scaffolding. The concrete was mixed on-site and carried up in buckets.
What happened to Roman dome-building knowledge after the empire fell?
Much knowledge was lost during the Dark Ages. Byzantine builders preserved some techniques. The Renaissance rediscovered Roman methods by studying surviving buildings like the Pantheon.


